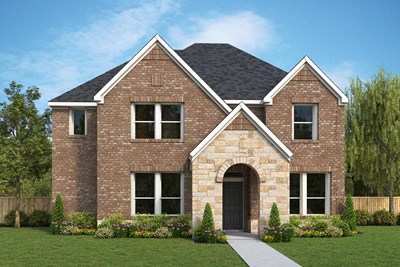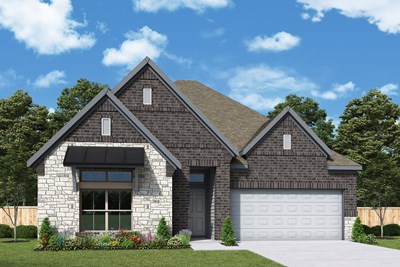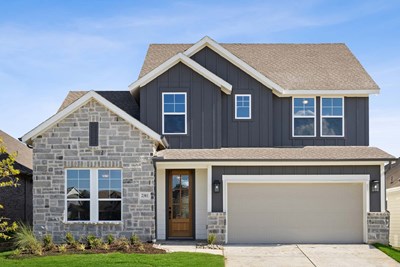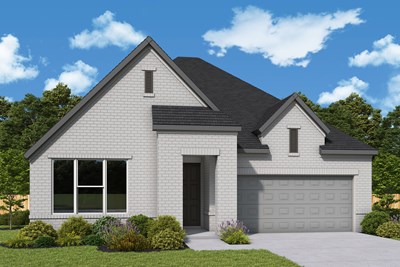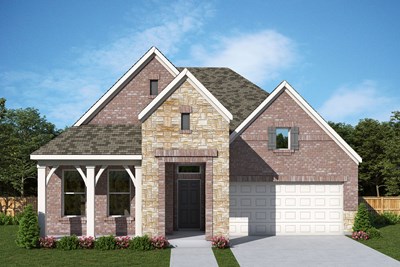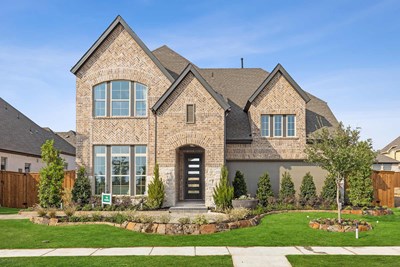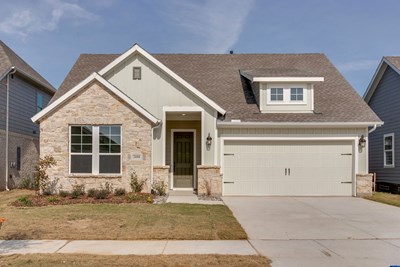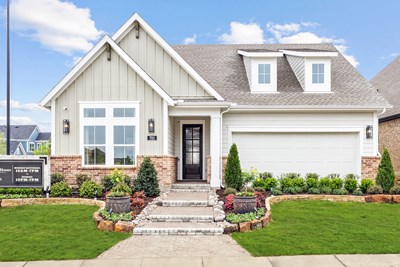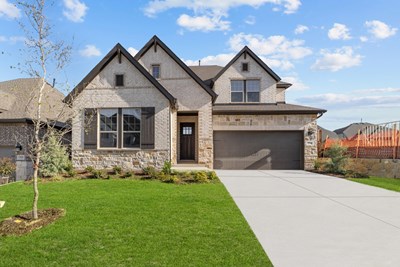

Overview
Exceptional craftsmanship combines with genuine comforts in The Blakeslee floor plan by David Weekley Homes in Treeline_. Hosting holiday gatherings and relaxing into quiet evenings in will both be impressive in the beautiful family and dining spaces.
Birthday cakes, holiday celebrations, and shared memories will all begin in the lovely kitchen. The Owner’s Retreat and Owner’s Bath feature an oversized walk-in closet to make the start of each day superb.
Two junior bedrooms and a guest suite provide ample privacy on the upper level. An upstairs retreat, front study, and covered back porch grant this home a variety of spaces to accomplish goals and celebrate your achievements.
Call the David Weekley Homes at Treeline Team to build your future with the peace of mind our Industry-leading Warranty adds to your new home in Justin, Texas.
Learn More Show Less
Exceptional craftsmanship combines with genuine comforts in The Blakeslee floor plan by David Weekley Homes in Treeline_. Hosting holiday gatherings and relaxing into quiet evenings in will both be impressive in the beautiful family and dining spaces.
Birthday cakes, holiday celebrations, and shared memories will all begin in the lovely kitchen. The Owner’s Retreat and Owner’s Bath feature an oversized walk-in closet to make the start of each day superb.
Two junior bedrooms and a guest suite provide ample privacy on the upper level. An upstairs retreat, front study, and covered back porch grant this home a variety of spaces to accomplish goals and celebrate your achievements.
Call the David Weekley Homes at Treeline Team to build your future with the peace of mind our Industry-leading Warranty adds to your new home in Justin, Texas.
Recently Viewed
Mustang Lakes

The Cedaridge
From: $631,990
Sq. Ft: 2354 - 2955
Talia – Garden Series
More plans in this community
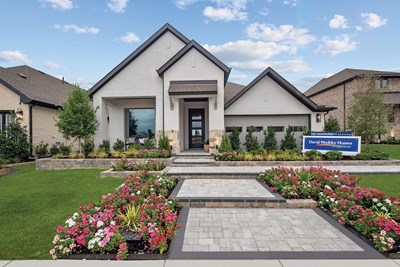
The Bluebonnet
From: $451,990
Sq. Ft: 2158 - 2727

The Clairmont
From: $475,990
Sq. Ft: 2562 - 2658
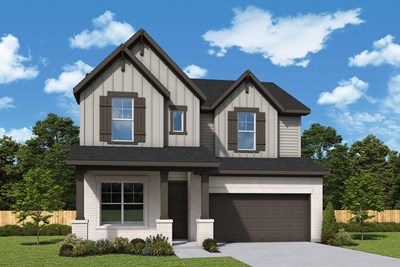
The Mansfield
From: $517,990
Sq. Ft: 2891

Quick Move-ins
The Longspur
8912 Chestnut Lane, Justin, TX 76247
$494,000
Sq. Ft: 2024
The Malinda
8905 Chestnut Lane, Justin, TX 76247
$577,668
Sq. Ft: 3222
The Mansfield
11728 Wildwood Street, Justin, TX 76247
$554,000
Sq. Ft: 2891
The Pemshore
8909 Chestnut Lane, Justin, TX 76247
$494,000
Sq. Ft: 2353
The Pemshore
11321 Canopy Trail, Justin, TX 76247
$504,000
Sq. Ft: 2445
The Raddington
11721 Wildwood Street, Justin, TX 76247
$504,000
Sq. Ft: 2364
The Walmsley
8916 Chestnut Lane, Justin, TX 76247
$574,000
Sq. Ft: 3542
The Walmsley
11313 Canopy Trail, Justin, TX 76247
$534,000
Sq. Ft: 3542
The Walmsley
11717 Wildwood Street, Justin, TX 76247
$554,000
Sq. Ft: 3542
Recently Viewed
Mustang Lakes

The Cedaridge








