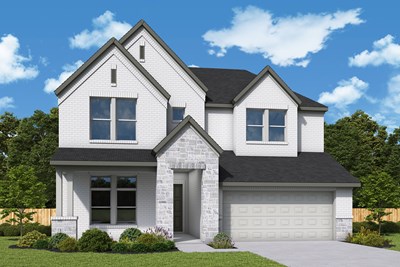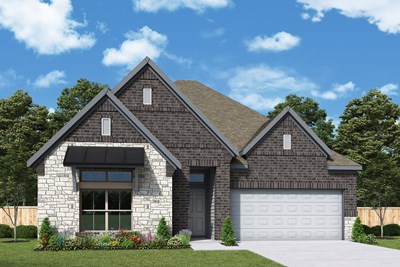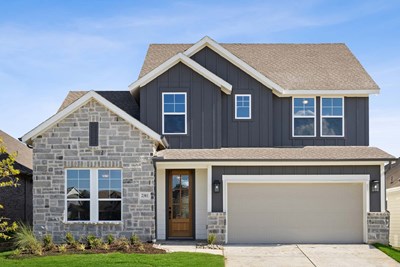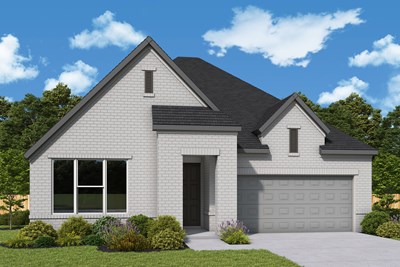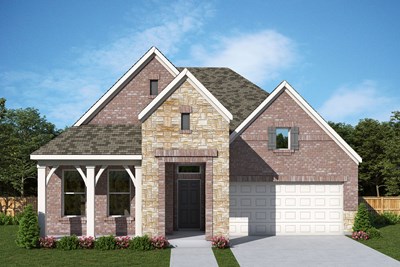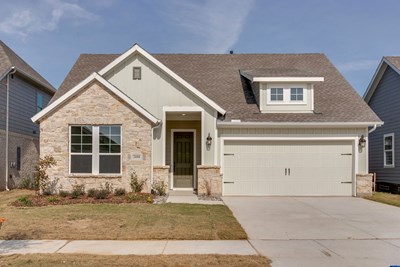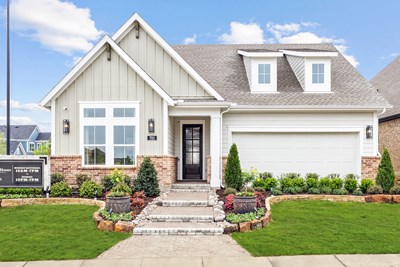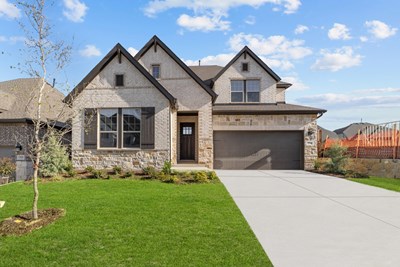



























Overview
Timeless beauty and innovative craftsmanship combine in The Malinda floor plan by David Weekley Homes. Play host and get the most out of everyday life in your elegant and inviting open-concept living spaces.
The epicurean kitchen offers a superior storage, meal prep, and presentation experience. Create your ultimate home office in the downstairs study and a brilliant family fun parlor in the upstairs retreat.
Each spare bedroom features ample closets, unique appeal, and plenty of room for personalization. Your inspired Owner’s Retreat provides a peaceful escape from the world with a pamper-ready bathroom and a deluxe walk-in closet.
Explore the variety of LifeDesign℠ details that make this new home in Treeline ideal for hosting friends and loved ones.
Learn More Show Less
Timeless beauty and innovative craftsmanship combine in The Malinda floor plan by David Weekley Homes. Play host and get the most out of everyday life in your elegant and inviting open-concept living spaces.
The epicurean kitchen offers a superior storage, meal prep, and presentation experience. Create your ultimate home office in the downstairs study and a brilliant family fun parlor in the upstairs retreat.
Each spare bedroom features ample closets, unique appeal, and plenty of room for personalization. Your inspired Owner’s Retreat provides a peaceful escape from the world with a pamper-ready bathroom and a deluxe walk-in closet.
Explore the variety of LifeDesign℠ details that make this new home in Treeline ideal for hosting friends and loved ones.
Recently Viewed
Grand Central Park 55' Homesites
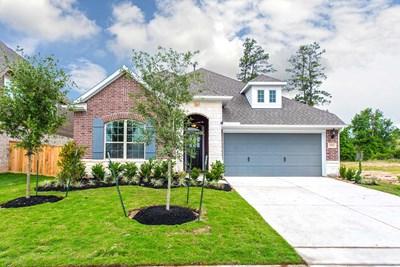
The Hillhaven
From: $479,990
Sq. Ft: 2288 - 2781
Mustang Lakes
More plans in this community
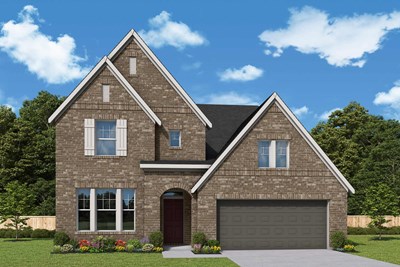
The Blakeslee
From: $503,990
Sq. Ft: 3040 - 3050
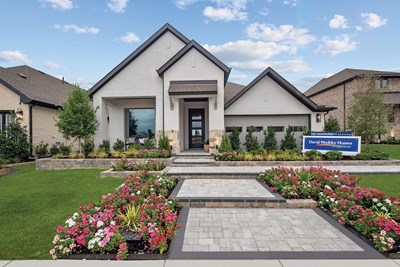
The Bluebonnet
From: $451,990
Sq. Ft: 2158 - 2727

The Clairmont
From: $475,990
Sq. Ft: 2562 - 2658
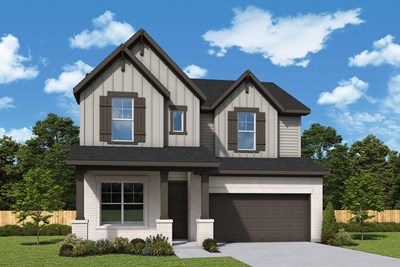
The Mansfield
From: $517,990
Sq. Ft: 2891

Quick Move-ins
The Longspur
8912 Chestnut Lane, Justin, TX 76247
$494,000
Sq. Ft: 2024
The Malinda
8905 Chestnut Lane, Justin, TX 76247
$577,668
Sq. Ft: 3222
The Mansfield
11728 Wildwood Street, Justin, TX 76247
$554,000
Sq. Ft: 2891
The Pemshore
8909 Chestnut Lane, Justin, TX 76247
$494,000
Sq. Ft: 2353
The Pemshore
11321 Canopy Trail, Justin, TX 76247
$504,000
Sq. Ft: 2445
The Raddington
11721 Wildwood Street, Justin, TX 76247
$504,000
Sq. Ft: 2364
The Walmsley
8916 Chestnut Lane, Justin, TX 76247
$574,000
Sq. Ft: 3542
The Walmsley
11313 Canopy Trail, Justin, TX 76247
$534,000
Sq. Ft: 3542
The Walmsley
11717 Wildwood Street, Justin, TX 76247
$554,000
Sq. Ft: 3542
Recently Viewed
Grand Central Park 55' Homesites

The Hillhaven








