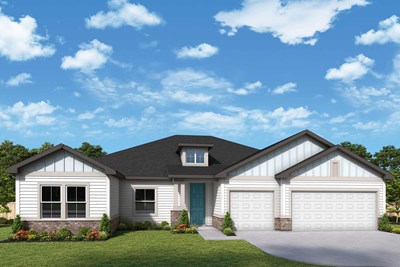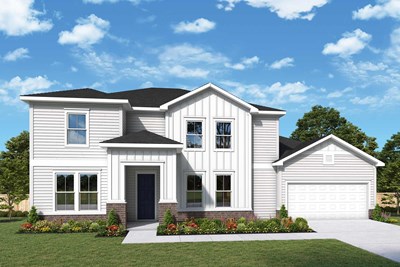

Overview
Comfort and luxury inspire every lifestyle refinement of The Brynlee floor plan by David Weekley Homes. Craft a social lounge, game night HQ or home office in the inviting study.
A tasteful kitchen rests at the heart of this home, balancing style and function while maintaining an open design. Two guest bedrooms provide privacy and individual appeal.
Leave the outside world behind and lavish in your Owner’s Retreat, featuring a superb bathroom and walk-in closet.
How do you imagine your #LivingWeekley experience with this new home in Eastridge Park of Layton, Utah.
Learn More Show Less
Comfort and luxury inspire every lifestyle refinement of The Brynlee floor plan by David Weekley Homes. Craft a social lounge, game night HQ or home office in the inviting study.
A tasteful kitchen rests at the heart of this home, balancing style and function while maintaining an open design. Two guest bedrooms provide privacy and individual appeal.
Leave the outside world behind and lavish in your Owner’s Retreat, featuring a superb bathroom and walk-in closet.
How do you imagine your #LivingWeekley experience with this new home in Eastridge Park of Layton, Utah.
Recently Viewed
Tributary 70'
More plans in this community

The Beringwood
From: $724,990
Sq. Ft: 2064 - 4155*

The Bromley
From: $747,990
Sq. Ft: 2301 - 4602*
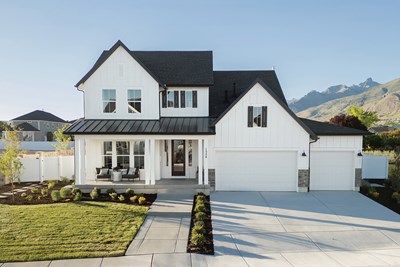
The Caulfield
From: $811,990
Sq. Ft: 2758 - 4651*
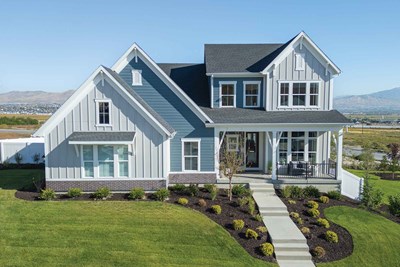
The Cedarbark
From: $763,990
Sq. Ft: 2625 - 3902*
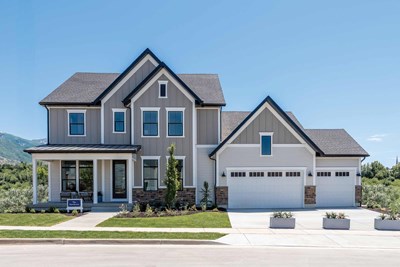
The Hawthorne
From: $809,990
Sq. Ft: 2724 - 4116*

The Ontario
From: $699,990
Sq. Ft: 2616 - 3833*
Quick Move-ins
The Beringwood
1305 E. Larkspur Way, Layton, UT 84040
$779,990
Sq. Ft: 4143*
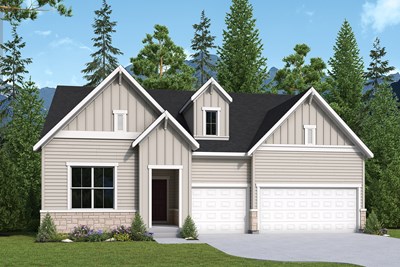
The Bromley
1308 E. Larkspur Way, Layton, UT 84040
$799,990
Sq. Ft: 4464*
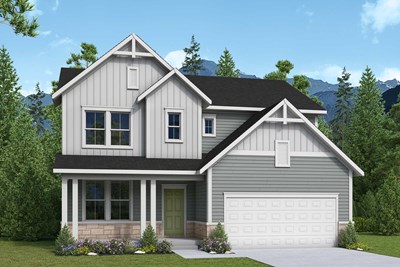
The Ontario
1278 E. Larkspur Way, Layton, UT 84040








