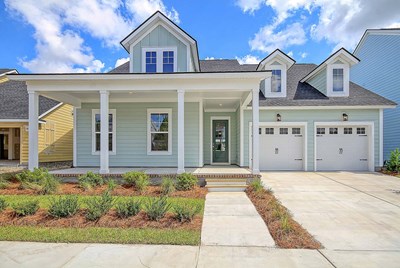















Overview
Exceptional craftsmanship and sophistication combine with genuine comforts to make each day delightful in The Cedarbark floor plan by David Weekley Homes in Eastridge Park. Retire to your superb Owner’s Retreat, which includes a private bathroom and walk-in closet.
Natural light helps create a picture-perfect setting for the cherished memories you’ll build in the open-concept gathering spaces. The streamlined kitchen provides an easy culinary layout and a delightful view of the sunny family room and dining area.
Two spacious junior bedrooms grace the second level. The upstairs retreat will make a great room to enjoy games and movies while the covered deck presents a rocking chair-ready place to enjoy your leisure time in the shade.
Contact our Internet Advisor to learn more about building this new home in Layton, Utah.
Learn More Show Less
Exceptional craftsmanship and sophistication combine with genuine comforts to make each day delightful in The Cedarbark floor plan by David Weekley Homes in Eastridge Park. Retire to your superb Owner’s Retreat, which includes a private bathroom and walk-in closet.
Natural light helps create a picture-perfect setting for the cherished memories you’ll build in the open-concept gathering spaces. The streamlined kitchen provides an easy culinary layout and a delightful view of the sunny family room and dining area.
Two spacious junior bedrooms grace the second level. The upstairs retreat will make a great room to enjoy games and movies while the covered deck presents a rocking chair-ready place to enjoy your leisure time in the shade.
Contact our Internet Advisor to learn more about building this new home in Layton, Utah.
Recently Viewed
Maple Grove at Towne Lake
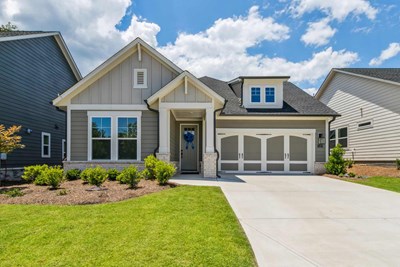
The Sanctuary
From: $484,990
Sq. Ft: 1602 - 2209
Nexton - Midtown - The Village Collection
More plans in this community

The Beringwood
From: $724,990
Sq. Ft: 2064 - 4155*

The Bromley
From: $747,990
Sq. Ft: 2301 - 4602*
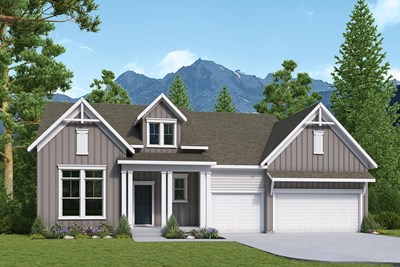
The Brynlee
From: $791,990
Sq. Ft: 2177 - 4432*
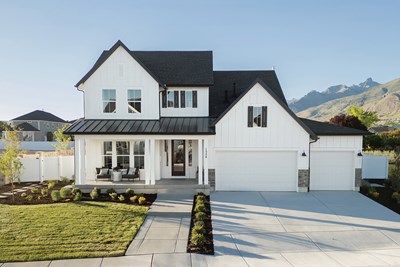
The Caulfield
From: $811,990
Sq. Ft: 2758 - 4651*
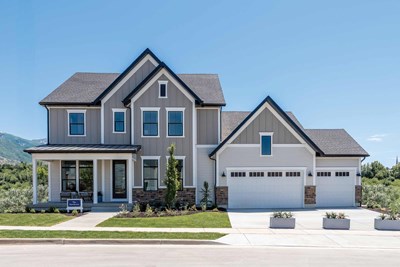
The Hawthorne
From: $809,990
Sq. Ft: 2724 - 4116*

The Ontario
From: $699,990
Sq. Ft: 2616 - 3833*
Quick Move-ins
The Beringwood
1305 E. Larkspur Way, Layton, UT 84040
$779,990
Sq. Ft: 4143*
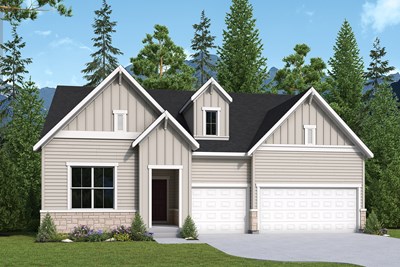
The Bromley
1308 E. Larkspur Way, Layton, UT 84040
$799,990
Sq. Ft: 4464*
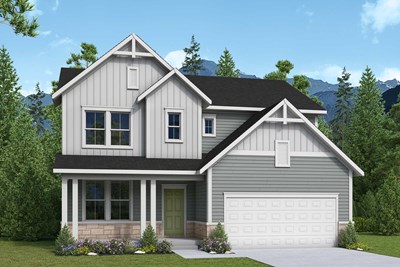
The Ontario
1278 E. Larkspur Way, Layton, UT 84040
$846,787
Sq. Ft: 3921*
Recently Viewed
Maple Grove at Towne Lake

The Sanctuary








