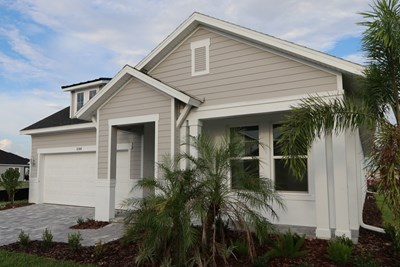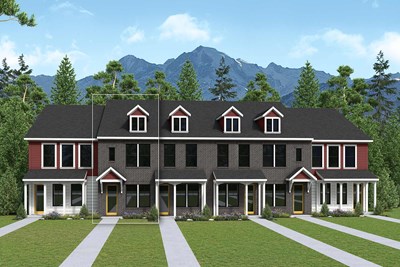
Overview
A focus on versatile spaces and effortless livability informs every inch of The Houndstooth floor plan by David Weekley Homes in The Dawn at Daybreak. The entry showcases elegant, open-concept living spaces shining with natural light.
Open sight lines and flowing traffic patterns allow for breezy movement through the kitchen, dining and family spaces to make entertaining guests and enjoying your day-to-day all the more effortless. Each junior bedroom offers a wonderful place for personal styles to shine.
Leave the outside world behind for the comforts of the Owner’s Retreat, including the en suite Owner’s Bath and walk-in closet. A second-level retreat and top-floor game room grant this home a delightful variety of gathering spaces to suit any occasion.
Send a message to the David Weekley Homes at Daybreak Team to learn more about the energy efficiency innovations that enhance the design of this new home in South Jordan, Utah.
Learn More Show Less
A focus on versatile spaces and effortless livability informs every inch of The Houndstooth floor plan by David Weekley Homes in The Dawn at Daybreak. The entry showcases elegant, open-concept living spaces shining with natural light.
Open sight lines and flowing traffic patterns allow for breezy movement through the kitchen, dining and family spaces to make entertaining guests and enjoying your day-to-day all the more effortless. Each junior bedroom offers a wonderful place for personal styles to shine.
Leave the outside world behind for the comforts of the Owner’s Retreat, including the en suite Owner’s Bath and walk-in closet. A second-level retreat and top-floor game room grant this home a delightful variety of gathering spaces to suit any occasion.
Send a message to the David Weekley Homes at Daybreak Team to learn more about the energy efficiency innovations that enhance the design of this new home in South Jordan, Utah.
Recently Viewed
Emerald Landing at Waterside at Lakewood Ranch – Lake Series
Serenity - The Village Collection
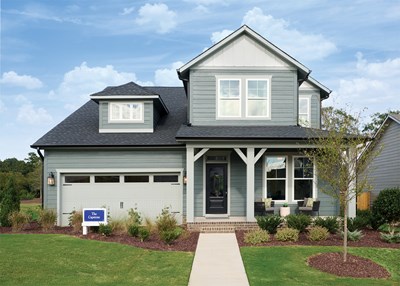
The Capstone
From: $479,900
Sq. Ft: 2725
More plans in this community
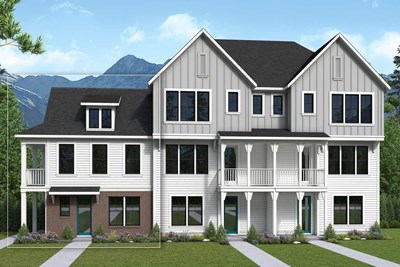
The Benchmark
From: $534,990
Sq. Ft: 1932
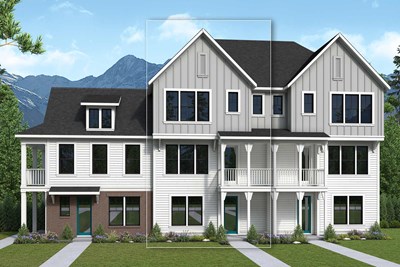
The Rosecrest
From: $509,990
Sq. Ft: 1853
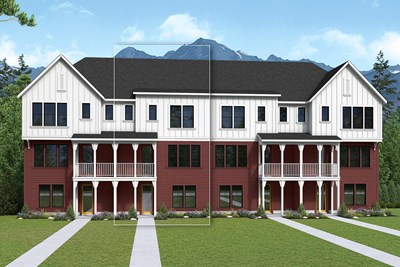
The Stansbury
From: $549,990
Sq. Ft: 2197
Quick Move-ins
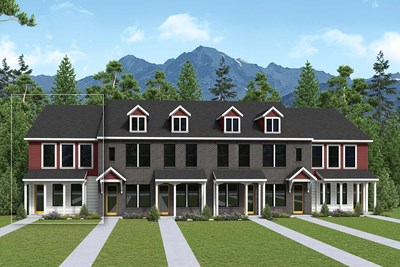
The Houndstooth
11263 S. Lake Run Road, South Jordan, UT 84009
$549,990
Sq. Ft: 2169

The Rosecrest
11307 S. Lake Run Road, South Jordan, UT 84009
$520,170
Sq. Ft: 1853

The Rosecrest
5061 W. Rambutan Way, South Jordan, UT 84009
$539,990
Sq. Ft: 1853

The Stansbury
11309 S. Lake Run Road, South Jordan, UT 84009
$571,398
Sq. Ft: 2197

The Stansbury
5063 W. Rambutan Way, South Jordan, UT 84009
$589,671
Sq. Ft: 2197
Recently Viewed
Emerald Landing at Waterside at Lakewood Ranch – Lake Series
Serenity - The Village Collection

The Capstone








