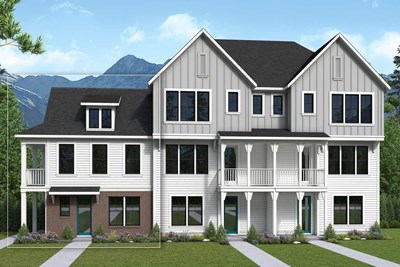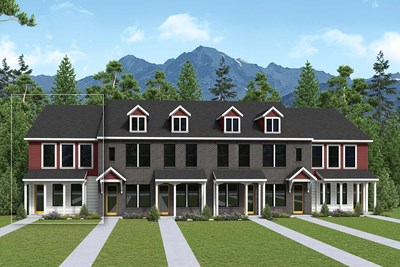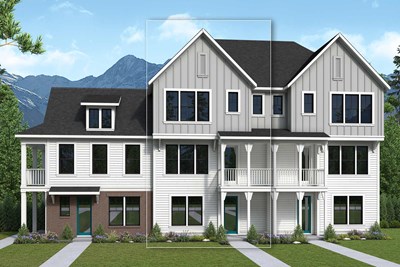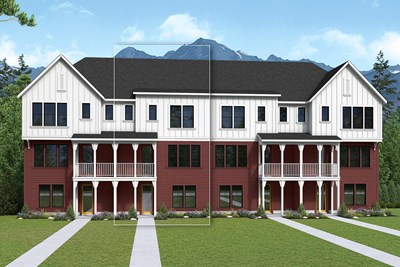Overview
Learn More
Dedication to craftsmanship informs every inch of The Slate floor plan by David Weekley Homes in the Salt Lake City area. Open sight lines and flowing traffic patterns allow for breezy movement through the kitchen, dining and family spaces to make entertaining guests effortless on the first floor.
The tasteful kitchen balances style and function while maintaining open views of the living spaces. A retreat space rests at the top of the staircase, creating a great place for quiet studying and fun-filled game nights.
The Owner’s Retreat features an and Owner’s Bath and walk-in closet to make the start of each day superb, all quietly situated away from the guest room and full bath on the opposite side of the upper level. A penthouse suite, complete with a full bath, takes the full extent of the third floor.
Ask the David Weekley Homes at Daybreak Team about the available options and built-in features of this new home in South Jordan, Utah.
More plans in this community

The Benchmark
From: $579,990
Sq. Ft: 1932

The Houndstooth
From: $579,990
Sq. Ft: 2169

The Rosecrest
From: $509,990
Sq. Ft: 1853

The Stansbury
From: $539,990
Sq. Ft: 2197
Visit the Community
West Jordan, UT 84006
7163 S. Ramble Road
West Jordan, UT 84006
Directions to The Dawn at Daybreak:
From Bangerter Highway (hwy 154):
Head west on W 11400 S toward State Rd 154 S. from Bangerter Hwy.Continue onto W Daybreak Pkwy.
At the traffic 1 circle, take the 2nd exit and stay on W Daybreak Pkwy.
At the traffic 2 circle, take the 2nd exit and stay on W Daybreak Pkwy.
Turn right onto S Lake Run Rd.
Turn right onto W Rambutan Wy.
Destination will be on the right














