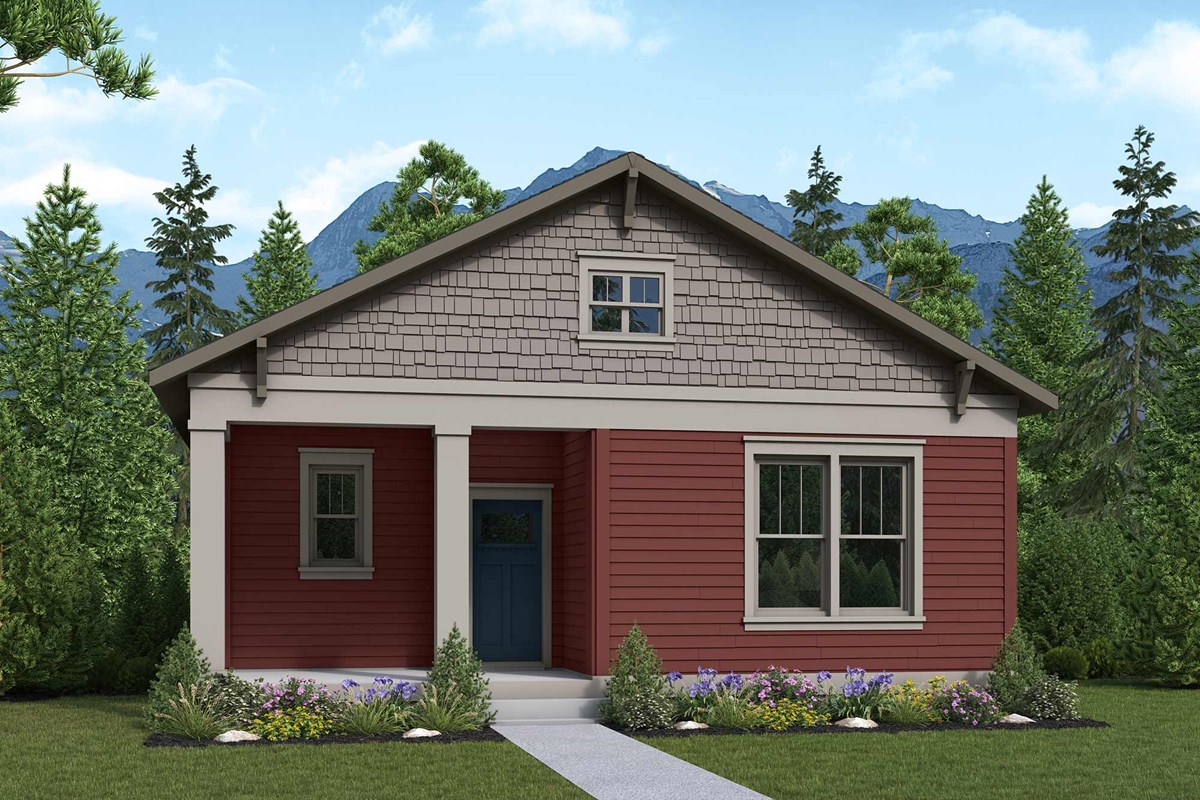
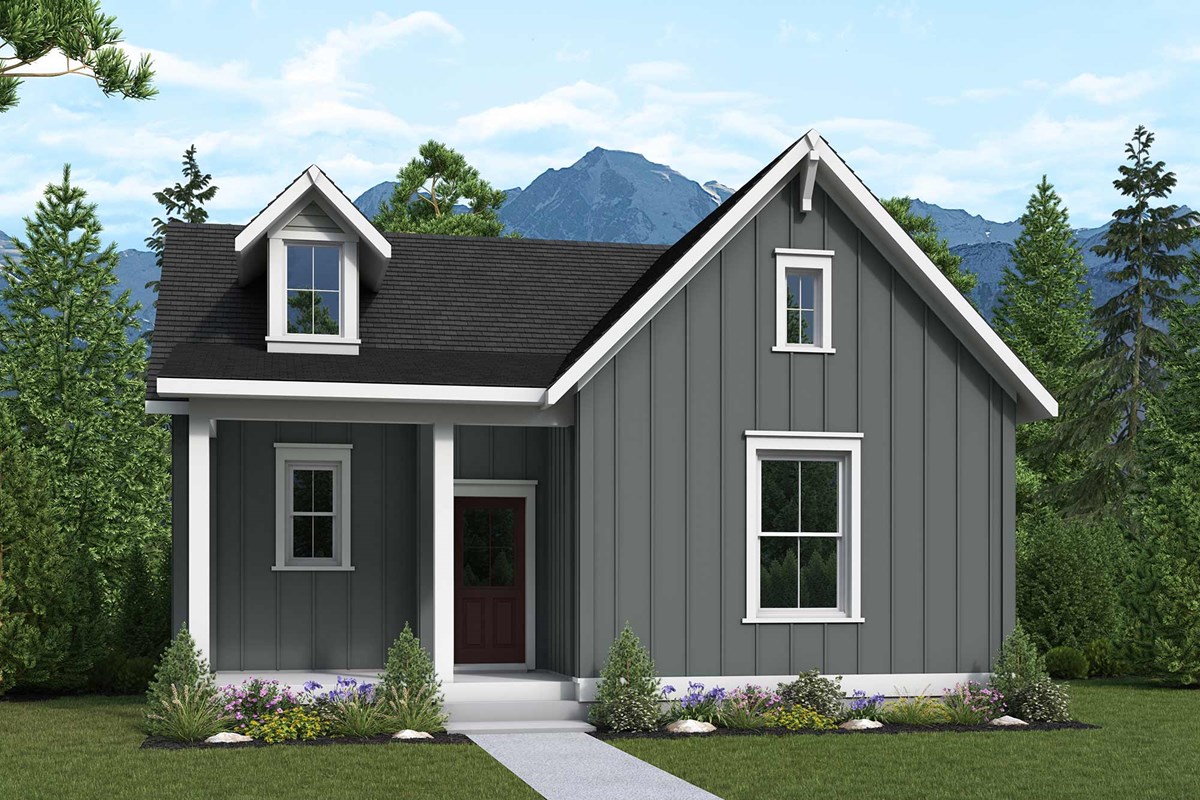
Overview
Timeless and inventive design combine to create The Abington floor plan by David Weekley Homes in Terraine. Sunlight shines on the open concept family and dining spaces thanks to the expertly proportioned and energy-efficient windows overlooking the backyard.
A center island and open sight lines contribute to the culinary layout of the contemporary kitchen. Two junior bedrooms are quietly tucked-away to make it easy for everyone to find a refreshing place to make their own. The walk-in closet and contemporary en suite bath add to the comforts of the Owner’s Retreat.
Call the David Weekley Homes at Terraine Team to build your future with the peace of mind our Industry-leading Warranty adds to your new home in West Jordan, Utah.
Learn More Show Less
Timeless and inventive design combine to create The Abington floor plan by David Weekley Homes in Terraine. Sunlight shines on the open concept family and dining spaces thanks to the expertly proportioned and energy-efficient windows overlooking the backyard.
A center island and open sight lines contribute to the culinary layout of the contemporary kitchen. Two junior bedrooms are quietly tucked-away to make it easy for everyone to find a refreshing place to make their own. The walk-in closet and contemporary en suite bath add to the comforts of the Owner’s Retreat.
Call the David Weekley Homes at Terraine Team to build your future with the peace of mind our Industry-leading Warranty adds to your new home in West Jordan, Utah.
Recently Viewed
Maple Grove at Towne Lake

The Octavia
From: $497,990
Sq. Ft: 1811 - 2469
Palmera Wellen Park - Classic Series
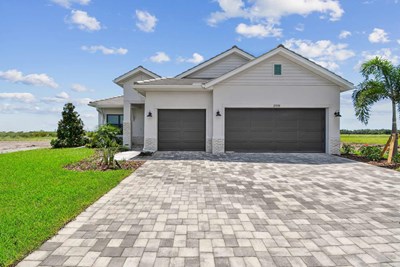
The Fishbeck
From: $639,990
Sq. Ft: 2346 - 2416
More plans in this community
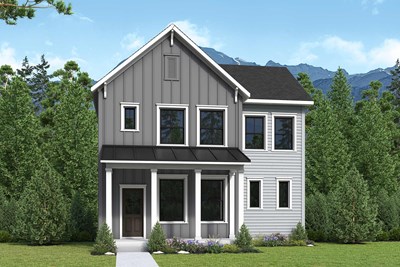
The Hemingford
From: $569,990
Sq. Ft: 1680 - 2530*

The Inglenook
From: $584,990
Sq. Ft: 1794 - 2752*

The Parkmoor
From: $634,990
Sq. Ft: 2076 - 3170*
Quick Move-ins
The Abington
7178 S. Ramble Road, West Jordan, UT 84081
$642,515
Sq. Ft: 1509*
The Inglenook
7232 W. Terraine Road, West Jordan, UT 84081
$647,748
Sq. Ft: 2746*
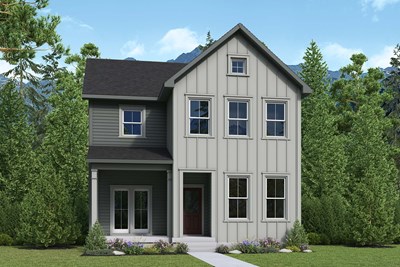
The Parkmoor
7264 S. Ramble Road, West Jordan, UT 84081
$930,724
Sq. Ft: 2076*
Recently Viewed
Maple Grove at Towne Lake

The Octavia
From: $497,990
Sq. Ft: 1811 - 2469
Palmera Wellen Park - Classic Series

The Fishbeck









