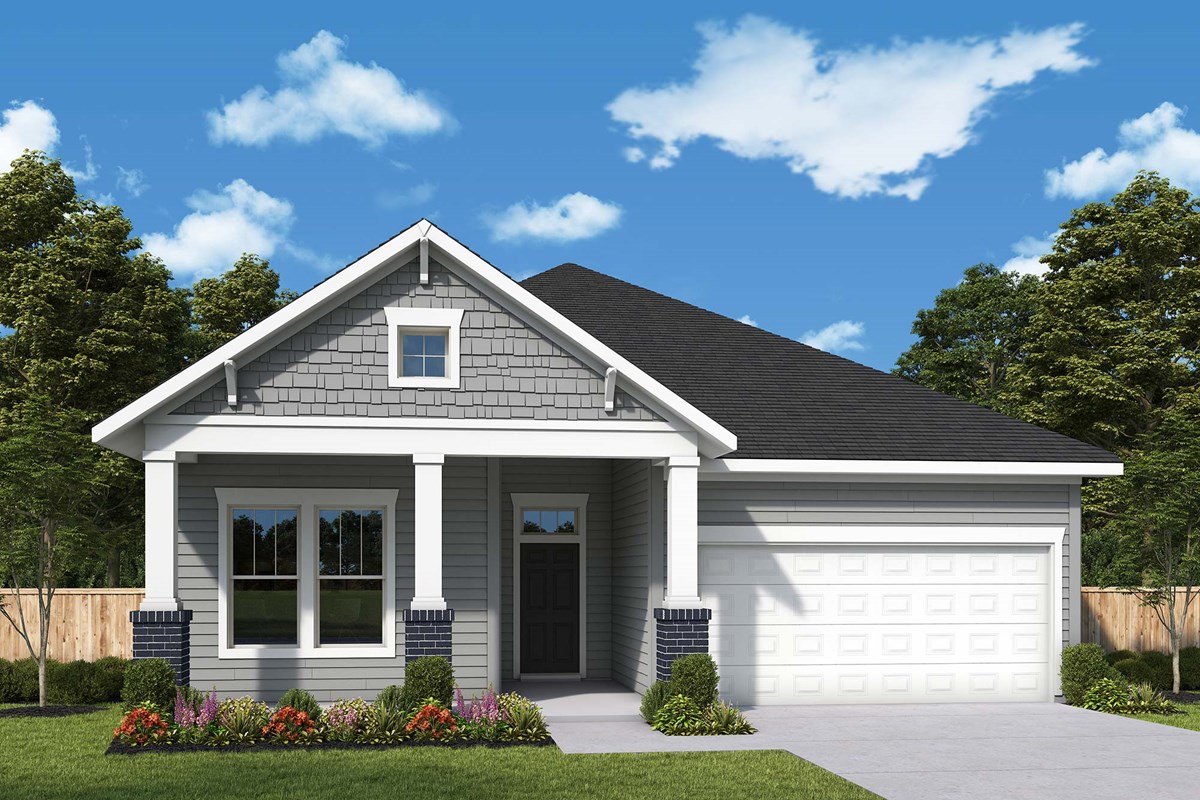

Welcome to Marilyn Woods, a highly sought-after community nestled between Noblesville and Fishers, where suburban charm meets modern convenience. This beautiful ranch-style home by David Weekley Homes offers 2,087 square feet of spacious, single-level living, thoughtfully designed for comfort and style.
You'll find wonderful upgrades throughout, including a 2-foot extension in the garage for extra storage or larger vehicles, and an extended covered rear porch, perfect for outdoor relaxation or entertaining. The owner's suite is a luxurious retreat with a trey ceiling, a relaxing drop-in tub, and a separate shower for a spa-like experience. Full lite French doors have been added to the study, offering privacy and elegance for your home office or reading space.
Located in the highly regarded Hamilton Southeastern School District, this home offers access to top-tier education. Enjoy the wooded walking trails, peaceful ponds, and soon to be convenient connection to the Hamilton Town Center. Discover the perfect balance of modern living and nature in Marilyn Woods!
Welcome to Marilyn Woods, a highly sought-after community nestled between Noblesville and Fishers, where suburban charm meets modern convenience. This beautiful ranch-style home by David Weekley Homes offers 2,087 square feet of spacious, single-level living, thoughtfully designed for comfort and style.
You'll find wonderful upgrades throughout, including a 2-foot extension in the garage for extra storage or larger vehicles, and an extended covered rear porch, perfect for outdoor relaxation or entertaining. The owner's suite is a luxurious retreat with a trey ceiling, a relaxing drop-in tub, and a separate shower for a spa-like experience. Full lite French doors have been added to the study, offering privacy and elegance for your home office or reading space.
Located in the highly regarded Hamilton Southeastern School District, this home offers access to top-tier education. Enjoy the wooded walking trails, peaceful ponds, and soon to be convenient connection to the Hamilton Town Center. Discover the perfect balance of modern living and nature in Marilyn Woods!
Picturing life in a David Weekley home is easy when you visit one of our model homes. We invite you to schedule your personal tour with us and experience the David Weekley Difference for yourself.
Included with your message...









