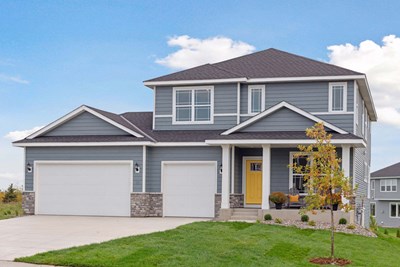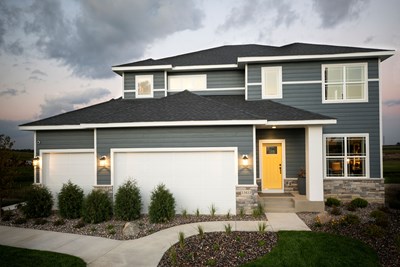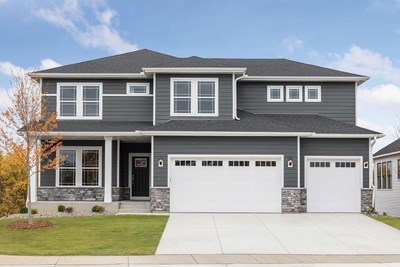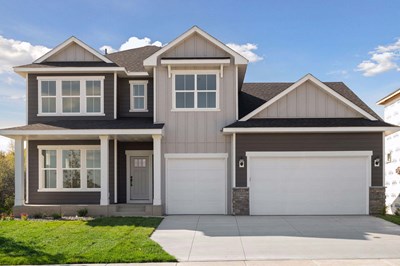Overview
Learn More
Welcome to your new home in Brayburn Trails! The Ontario by David Weekley Homes presents a glamorous first impression immediately upon entering with open sight lines that extend through the sunny living spaces and out the many windows in the back of the home.
The resident chef will love the streamlined kitchen, with luxurious finishes, an abundance of cabinetry, built-in appliances, and a coffee bar in the deluxe walk-in pantry. The open concept main level features a centrally located dining area and a welcoming living room accented by an elegant, centered gas fireplace.
The front study is situated just off the foyer, offering easy work-from-home convenience or a relaxing lounge space. Upstairs, the spacious and relaxing Owner’s Retreat features a luxurious en suite bathroom and walk-in closet.
A pair of secondary bedrooms, a full hall bathroom, and a large laundry room add to the function of the upper level. The upper-level loft provides the perfect area for additional relaxation and enjoyment.
The finished basement adds over 800 square feet of living space, with a large recreation room, a fourth bedroom, a full bathroom, and a huge amount of storage.
Call the David Weekley Homes at Brayburn Trails Team to learn about the industry-leading warranty and energy-efficient features included with this new home for sale in Dayton, MN!
More plans in this community

The Michigan
From: $612,990
Sq. Ft: 3057 - 4257

The Niagara
From: $596,990
Sq. Ft: 2035 - 3681

The Ontario
From: $586,990
Sq. Ft: 2565 - 3481

The Superior
From: $623,990
Sq. Ft: 3114 - 4594
Quick Move-ins
The Ontario
15916 116th Avenue North, Dayton, MN 55369
$649,000
Sq. Ft: 3481

The Ontario
15224 115th Avenue North, Dayton, MN 55369
$670,000
Sq. Ft: 3433
Visit the Community
Dayton, MN 55369
Sunday 12:00 PM - 6:00 PM
or Please Call for an Appointment












