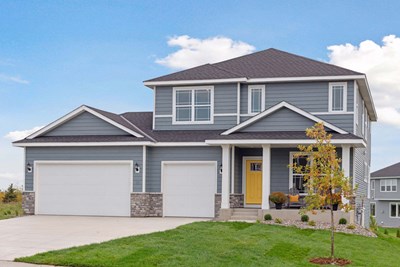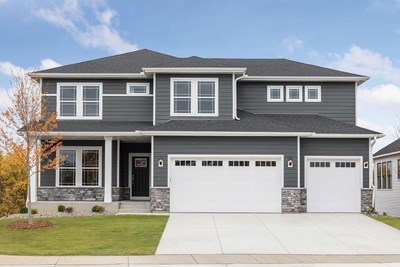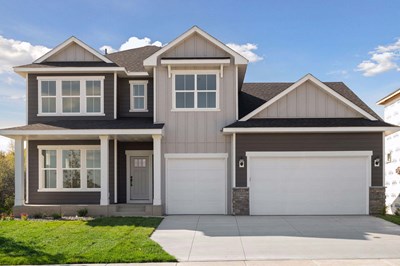Overview
Learn More
Enjoy the combination of classic style and modern design that make The Ontario a delightful new home plan. Play host and get the most out of everyday life in your elegant living spaces. The epicurean kitchen includes a family breakfast island and a deluxe pantry. Create the perfect specialty rooms for your family in the sunlit study and upstairs retreat. The spare bedrooms offer privacy, personality, and plenty of closet space. End each day and wake up refreshed in the luxurious Owner’s Retreat, which features a modern bathroom and a sensational walk-in closet. Experience the benefits of our Brand Promise in this amazing new home plan.
More plans in this community

The Michigan
From: $612,990
Sq. Ft: 3057 - 4257

The Niagara
From: $596,990
Sq. Ft: 2035 - 3681

The Superior
From: $623,990
Sq. Ft: 3114 - 4594
Quick Move-ins
The Ontario
15916 116th Avenue North, Dayton, MN 55369
$649,000
Sq. Ft: 3481
The Ontario
15920 116th Avenue North, Dayton, MN 55369
$655,000
Sq. Ft: 3433

The Ontario
15224 115th Avenue North, Dayton, MN 55369
$670,000
Sq. Ft: 3433
Visit the Community
Dayton, MN 55369
Sunday 12:00 PM - 6:00 PM
or Please Call for an Appointment
Directions to Brayburn Trails Model Home
11612 Brayburn Trail, Dayton 55369
Take I-494 North to Maple Grove
Take Exit 27 to merge onto I-94 West
Take Exit 213 onto CR-30, Maple Grove Parkway
Turn right onto Maple Grove Parkway
Turn right onto CR-81 S
Turn left onto Fernbrook Ln N
Turn left onto 117th Ave N
Turn left onto Brayburn Trail
Model home will be on the left
11612 Brayburn Trail

































