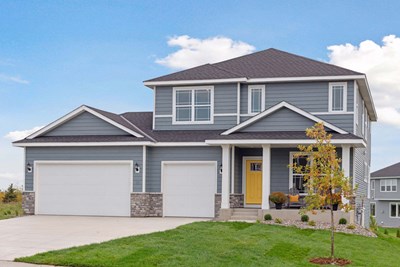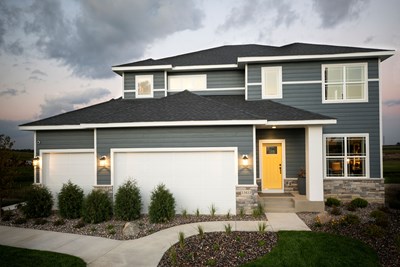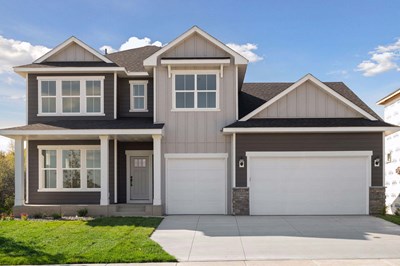Overview
Learn More
Achieve the lifestyle you’ve been dreaming of in the superb elegance of The Superior family home plan. The resident interior designer will love the abundance of versatile space offered by the pair of downstairs studies and the upstairs retreat. Each spare bedroom presents plenty of room for unique styles and a walk-in closet for personal treasures. Your glorious Owner’s Retreat includes a scenic backyard view, an expansive walk-in closet, and an everyday-spa bathroom. Welcome guests and enjoy your outdoor leisure time from the breezy beauty of the covered front porch. Explore new vistas of culinary delight in the streamlined kitchen, featuring a full-function island and a massive pantry. Your open-concept living space awaits your personal touch to create the ultimate atmosphere for special occasions and daily life. How do you imagine your #LivingWeekley experience in this refined new home plan?
More plans in this community

The Michigan
From: $612,990
Sq. Ft: 3057 - 4257

The Niagara
From: $596,990
Sq. Ft: 2035 - 3681

The Ontario
From: $586,990
Sq. Ft: 2565 - 3481
Quick Move-ins
The Ontario
15916 116th Avenue North, Dayton, MN 55369
$649,000
Sq. Ft: 3481
The Ontario
15920 116th Avenue North, Dayton, MN 55369
$655,000
Sq. Ft: 3433

The Ontario
15224 115th Avenue North, Dayton, MN 55369
$670,000
Sq. Ft: 3433
Visit the Community
Dayton, MN 55369
Sunday 12:00 PM - 6:00 PM
or Please Call for an Appointment
Directions to Brayburn Trails Model Home
11612 Brayburn Trail, Dayton 55369
Take I-494 North to Maple Grove
Take Exit 27 to merge onto I-94 West
Take Exit 213 onto CR-30, Maple Grove Parkway
Turn right onto Maple Grove Parkway
Turn right onto CR-81 S
Turn left onto Fernbrook Ln N
Turn left onto 117th Ave N
Turn left onto Brayburn Trail
Model home will be on the left
11612 Brayburn Trail








































