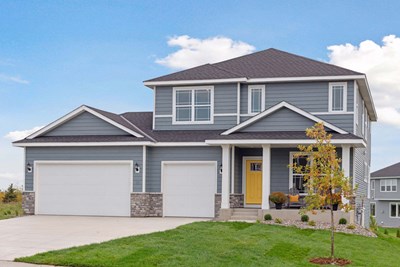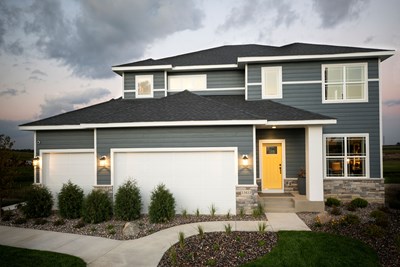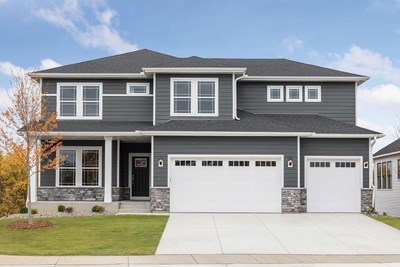Overview
Learn More
Explore the delightful possibilities of the spacious and sophisticated Erie lifestyle home plan. Craft the specialty rooms you’ve been dreaming of in the versatile downstairs study and upstairs retreat. Each sensational bedroom offers abundant space to grow and personalize. Your Owner’s Retreat presents a glamorous retreat from the world that includes a luxury bathroom and a deluxe walk-in closet. The chef’s specialty kitchen provides a step-in pantry, a presentation island, and a corner window sink. Your open-concept family and dining areas offer a sunlit interior design space that adapts to your everyday life and special occasion needs. The remarkable basement adds even more FlexSpace℠ to this masterpiece new home plan.
More plans in this community

The Michigan
From: $612,990
Sq. Ft: 3057 - 4257

The Niagara
From: $596,990
Sq. Ft: 2035 - 3681

The Ontario
From: $586,990
Sq. Ft: 2565 - 3481

The Superior
From: $623,990
Sq. Ft: 3114 - 4594
Quick Move-ins
The Ontario
15916 116th Avenue North, Dayton, MN 55369
$649,000
Sq. Ft: 3481
The Ontario
15920 116th Avenue North, Dayton, MN 55369
$655,000
Sq. Ft: 3433

The Ontario
15224 115th Avenue North, Dayton, MN 55369
$670,000
Sq. Ft: 3433
Visit the Community
Dayton, MN 55369
Sunday 12:00 PM - 6:00 PM
or Please Call for an Appointment
Directions to Brayburn Trails Model Home
11612 Brayburn Trail, Dayton 55369
Take I-494 North to Maple Grove
Take Exit 27 to merge onto I-94 West
Take Exit 213 onto CR-30, Maple Grove Parkway
Turn right onto Maple Grove Parkway
Turn right onto CR-81 S
Turn left onto Fernbrook Ln N
Turn left onto 117th Ave N
Turn left onto Brayburn Trail
Model home will be on the left
11612 Brayburn Trail
































