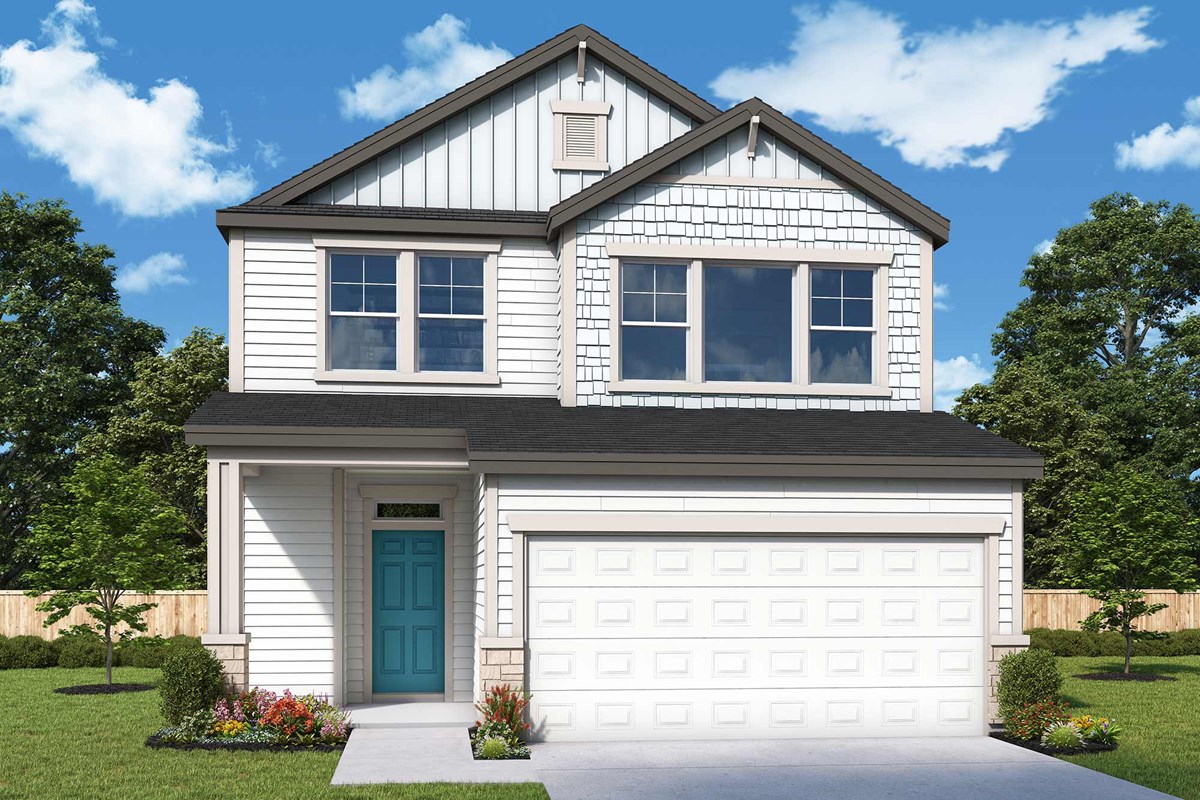

Move in Ready!
Experience modern elegance and comfortable living in the Caden built by David Weekley Homes, located in the desirable Scholls Valley Heights community, ready to move in now! Designed with a light and airy palette, the Caden offers a sophisticated living space that exudes tranquility and style.
Key Features:
Open and Airy Design: The expansive open-concept layout creates a seamless flow between the living room, dining area, and kitchen, perfect for hosting gatherings and everyday family life.
Light Design Palette: Immerse yourself in the serene ambiance of soft light grays and crisp whites, beautifully complemented by a nickel lighting package that enhances the home’s contemporary feel.
Spacious Kitchen: The kitchen is a chef's delight, featuring top-of-the-line appliances, abundant storage, custom cabinetry which makes this kitchen a chef's dream!
Inviting Family Room: Relax and unwind in the bright family room, designed to maximize natural light and offer a welcoming atmosphere for family and friends.
Private Study: Whether working from home or pursuing personal projects, the private study provides a peaceful retreat for focus and creativity.
Come take a look at what we have to offer by scheduling a tour of your brand new home today!
Move in Ready!
Experience modern elegance and comfortable living in the Caden built by David Weekley Homes, located in the desirable Scholls Valley Heights community, ready to move in now! Designed with a light and airy palette, the Caden offers a sophisticated living space that exudes tranquility and style.
Key Features:
Open and Airy Design: The expansive open-concept layout creates a seamless flow between the living room, dining area, and kitchen, perfect for hosting gatherings and everyday family life.
Light Design Palette: Immerse yourself in the serene ambiance of soft light grays and crisp whites, beautifully complemented by a nickel lighting package that enhances the home’s contemporary feel.
Spacious Kitchen: The kitchen is a chef's delight, featuring top-of-the-line appliances, abundant storage, custom cabinetry which makes this kitchen a chef's dream!
Inviting Family Room: Relax and unwind in the bright family room, designed to maximize natural light and offer a welcoming atmosphere for family and friends.
Private Study: Whether working from home or pursuing personal projects, the private study provides a peaceful retreat for focus and creativity.
Come take a look at what we have to offer by scheduling a tour of your brand new home today!
Picturing life in a David Weekley home is easy when you visit one of our model homes. We invite you to schedule your personal tour with us and experience the David Weekley Difference for yourself.
Included with your message...


