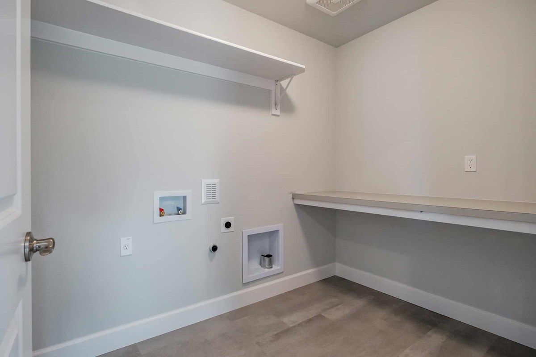
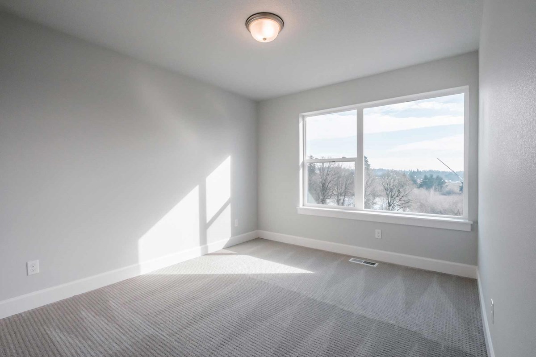
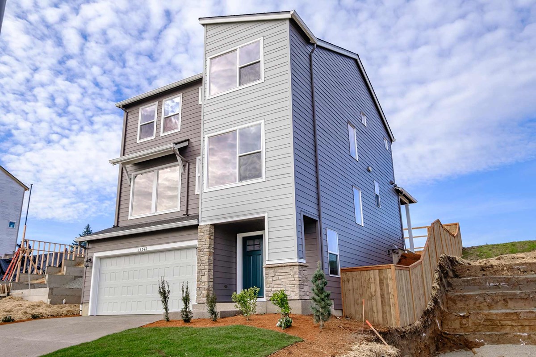
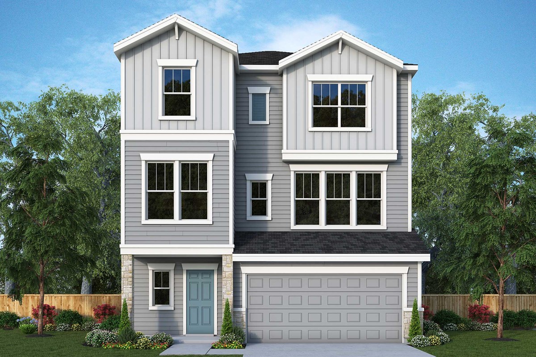
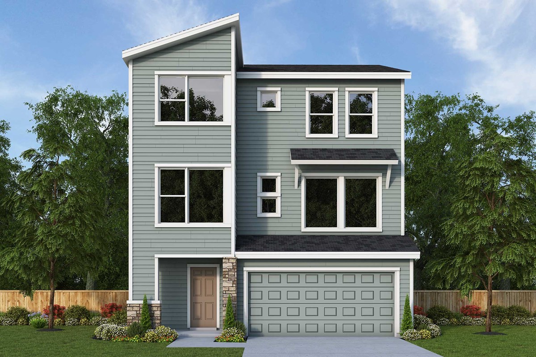



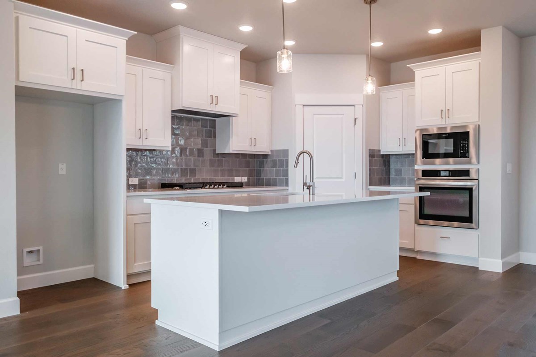
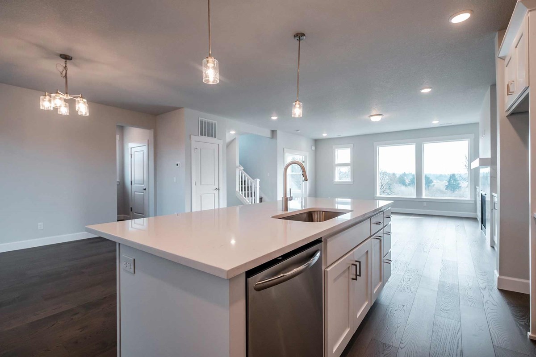
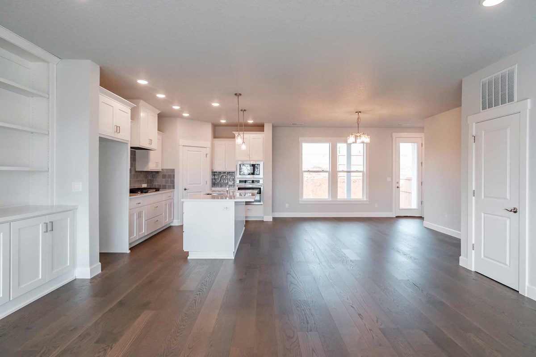
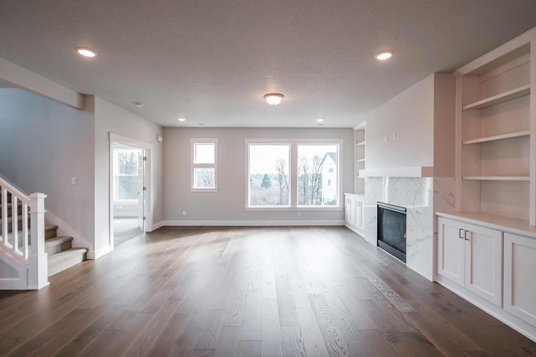
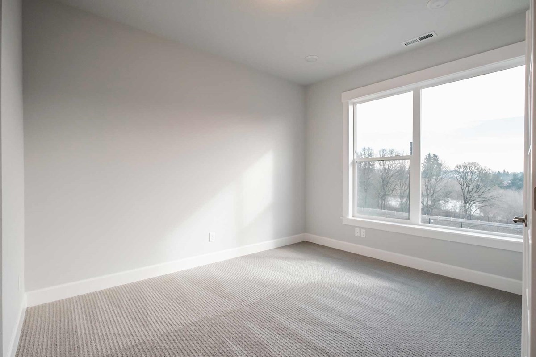
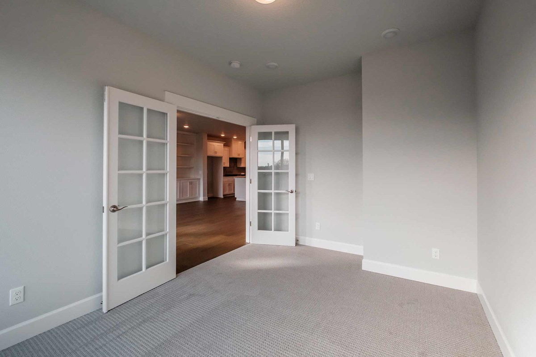
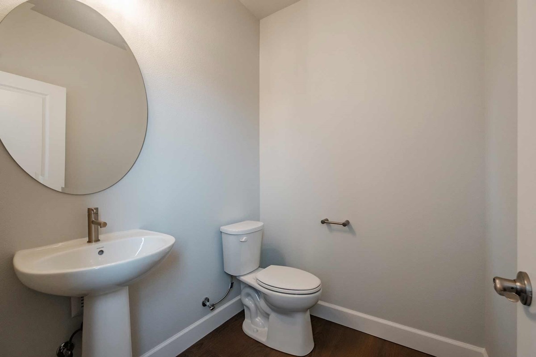
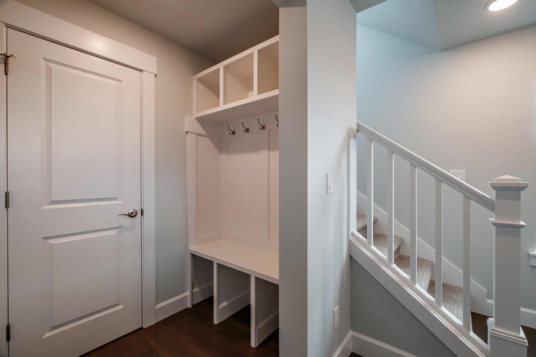
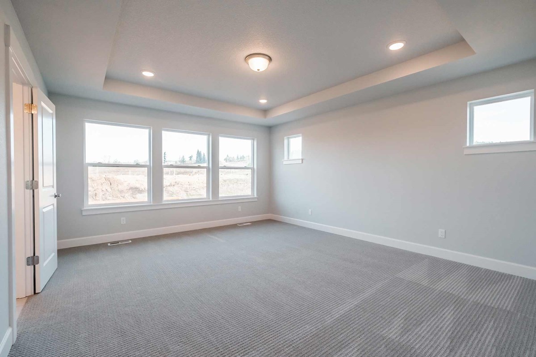
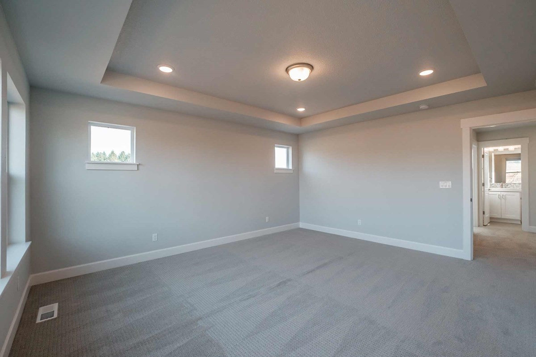
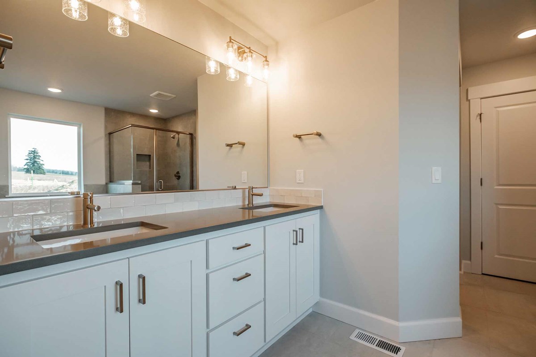
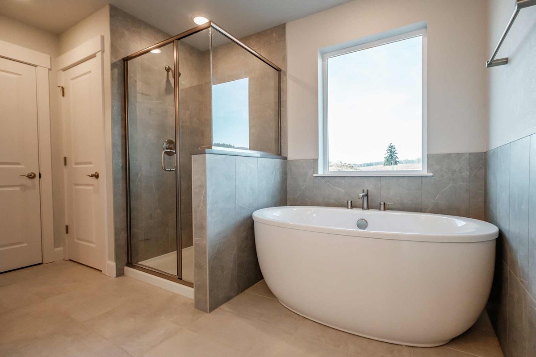
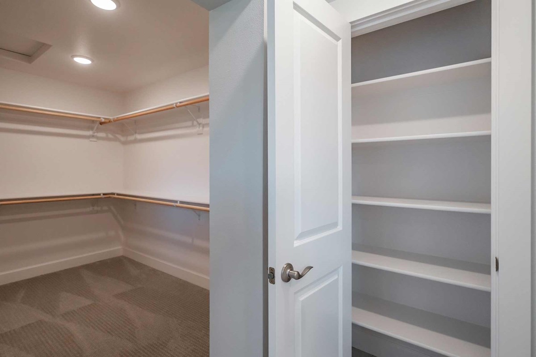


Overview
Explore The Ivy new home plan’s superb balance of energy-efficiency, individual privacy, and elegant gathering spaces. Start each day rested and refreshed in the Owner’s Retreat, which includes a large walk-in closet and en suite bathroom. A pair of spacious junior bedrooms are situated on either side of a shared bathroom on the third floor. Your open floor plan provides a beautiful expanse for you to fill with decorative flair and lifelong memories. A corner pantry, full-function island, and expansive view of the main level contribute to the culinary layout of the contemporary kitchen. Craft a refined library, productive home office, or a specialty room of your own design in the flexible study. How do you imagine your #LivingWeekley experience in this new home plan for the Beaverton, OR, community of Scholls Valley Heights?
Learn More Show Less
Explore The Ivy new home plan’s superb balance of energy-efficiency, individual privacy, and elegant gathering spaces. Start each day rested and refreshed in the Owner’s Retreat, which includes a large walk-in closet and en suite bathroom. A pair of spacious junior bedrooms are situated on either side of a shared bathroom on the third floor. Your open floor plan provides a beautiful expanse for you to fill with decorative flair and lifelong memories. A corner pantry, full-function island, and expansive view of the main level contribute to the culinary layout of the contemporary kitchen. Craft a refined library, productive home office, or a specialty room of your own design in the flexible study. How do you imagine your #LivingWeekley experience in this new home plan for the Beaverton, OR, community of Scholls Valley Heights?
More plans in this community

The Milton













