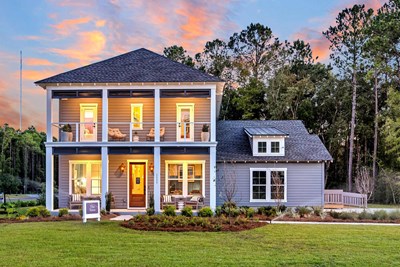Overview
Learn More
Innovative design and timeless appeal combine with top-quality craftsmanship in this new home in the small, wooded enclave of Hidden Ponds Reserve. The Haddrell is nestled on a serene homesite with an adjacent pond and green space.
Before entering the home, you’ll be welcomed by the timeless gas lanterns on the front porch. Once inside, the open-concept family room allows you to see straight through to the backyard, where a 12-foot sliding door leads to the extended screen porch with exterior fireplace. The study in the front of the home features chic French doors and offers the ideal space to convert into a home office or den. Entertaining will be a dream in the gourmet kitchen, featuring double stacked cabinets and a pantry for storage. The center island overlooks the dining space and family room, perfect for everything from coffee and cocktails to breakfast buffets.
The Owner's Retreat on the main floor offers a light and bright place to get away and relax. The en suite Owner’s Bath boasts a spacious walk-in shower for a spa-like experience in the comfort of your own home.
For out of town guests, the upstairs features two additional bedrooms and a full bath for their comfortability and privacy. Also upstairs is a flexible retreat space that can be transformed into a kids play area, hobby space, family room and more. The finished storage room offers an additional 286 square feet of versatile space that can be used as storage, a bedroom, media room, or exercise space.
Contact David Weekley Homes at Hidden Ponds Reserve Team to schedule your tour of this new home for sale in Awendaw, SC.
More plans in this community
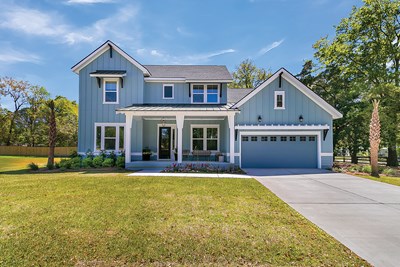
The Bridgeside
From: $1,009,990
Sq. Ft: 3228 - 3302
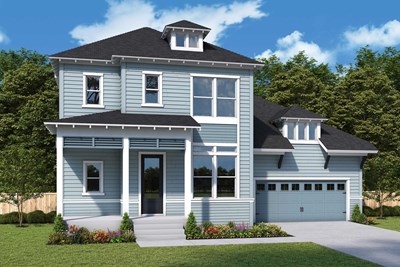
The Haddrell
From: $799,990
Sq. Ft: 2578
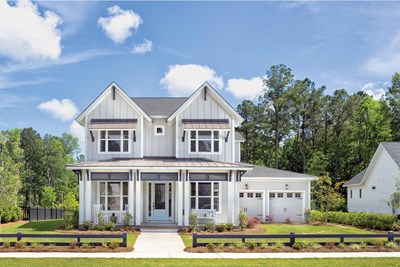
The Keaton
From: $929,990
Sq. Ft: 2867 - 2956
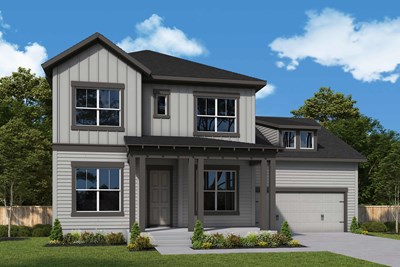
The Lancewood
From: $1,029,990
Sq. Ft: 3494 - 3885
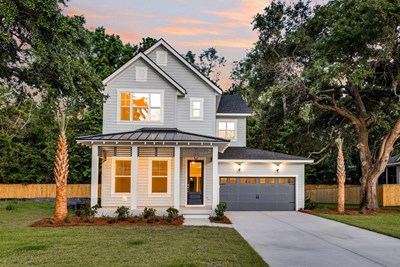
The Wheatley
From: $749,990
Sq. Ft: 2487 - 2757
Quick Move-ins

The Bridgeside
1184 Reserve Ln, Awendaw, SC 29429
$1,114,704
Sq. Ft: 3242

The Honeysuckle
1149 Reserve Ln, Awendaw, SC 29429
$957,623
Sq. Ft: 2618
Visit the Community
Awendaw, SC 29429
Sunday 12:00 PM - 5:30 PM
or Please Call for an Appointment










