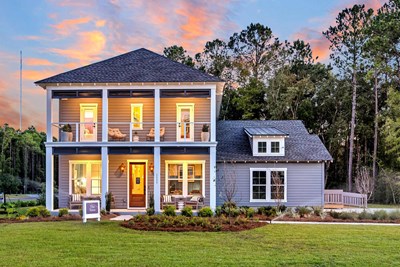Overview
Learn More
Elevate your lifestyle with this stately new construction home in Hidden Ponds Reserve. The Yates floor plan, which is the same floor plan as our model home, is a fantastic open-concept home perfect for everyday living and entertaining alike.
The gourmet kitchen will awaken your inner chef with its double stacked cabinets and center island for plenty of storage and prep space. Gather for coffee, cocktails, meals and stories at the center island, overlooking the dining space and family room so no one is left out of the action. In the family room, the 12-foot sliding door opens to an extended screen porch with fireplace, where you can watch the game or cozy up with a book.
The study at the front of the home makes for a fantastic home office or den, and the bedroom with adjacent full bath is ideal for hosting out-of-town guests. The main floor Owner's Retreat is privately located at the back of the home, so you can relax in your own luxurious space. The en suite Owner’s Bath is a retreat of its own with a large walk-in shower and massive walk-in closet.
Upstairs are two additional bedrooms and another full bath. The flex retreat space offers a great space to convert into a playroom, media room, lounge and more. The finished storage room upstairs provides extra space for your things, or could be a wonderful game room or exercise space.
Contact the David Weekley Homes at Hidden Ponds Reserve Team to learn about the community amenities and conveniences you’ll enjoy after moving into this new home in Awendaw, SC.
More plans in this community
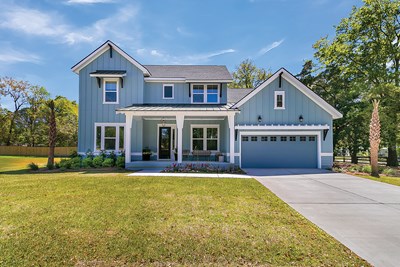
The Bridgeside
From: $1,009,990
Sq. Ft: 3228 - 3302
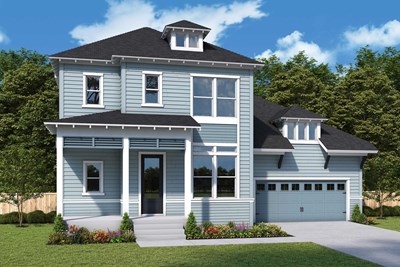
The Haddrell
From: $799,990
Sq. Ft: 2578
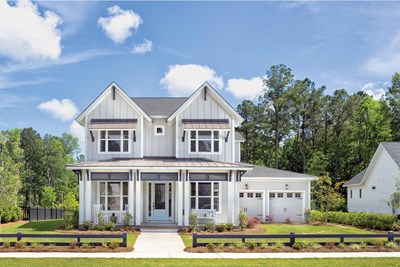
The Keaton
From: $929,990
Sq. Ft: 2867 - 2956
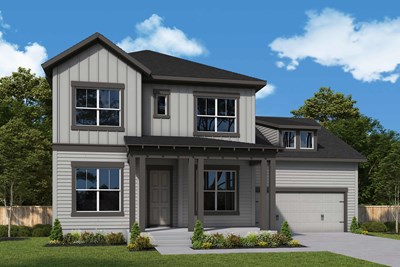
The Lancewood
From: $1,029,990
Sq. Ft: 3494 - 3885
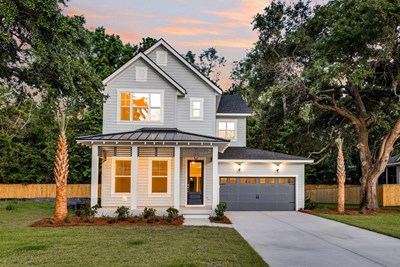
The Wheatley
From: $749,990
Sq. Ft: 2487 - 2757
Quick Move-ins

The Bridgeside
1184 Reserve Ln, Awendaw, SC 29429
$1,114,704
Sq. Ft: 3242
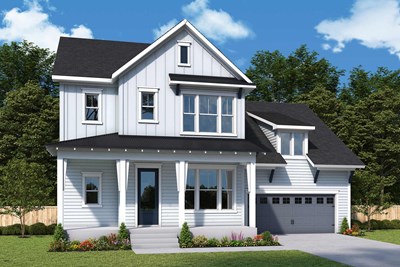
The Haddrell
1195 Reserve Ln, Awendaw, SC 29429
$941,796
Sq. Ft: 2578

The Honeysuckle
1149 Reserve Ln, Awendaw, SC 29429
$957,623
Sq. Ft: 2618
Visit the Community
Awendaw, SC 29429
Sunday 12:00 PM - 5:30 PM
or Please Call for an Appointment










