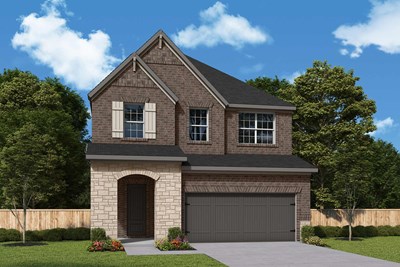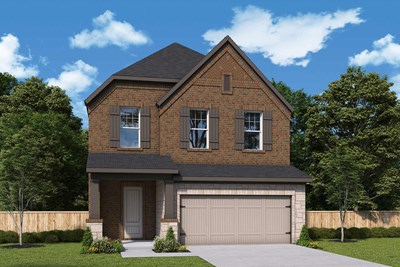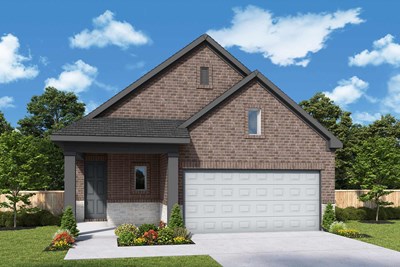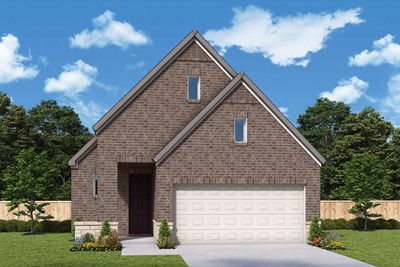Overview
Learn More
This stunning two-story home in South Brook blends modern design with cozy comfort, offering 4 bedrooms and 3 ½ bathrooms. Upon entering, you’re greeted by an open-concept floor plan bathed in natural light from oversized windows throughout. The spacious main living area seamlessly integrates the living room, dining space, and a large gourmet kitchen. The kitchen boasts upgraded stainless steel appliances, sleek countertops, and an expansive island perfect for cooking and entertaining. Adjacent to the main living area is a charming sunroom with floor-to-ceiling windows, providing a serene space to relax or enjoy your morning coffee. The owner’s retreat, located on the main floor, features a spa-like ensuite with a luxurious walk-in shower and ample closet space. Upstairs, a cozy loft serves as an additional living area or media space, surrounded by three generously sized bedrooms and two full bathrooms. This home perfectly combines functionality and elegance, making it ideal for both everyday living and entertaining. Please contact your David Weekley Team today for a tour in beautiful Leander, Texas!
More plans in this community

The Cartwell
From: $484,990
Sq. Ft: 2480 - 3111

The Jester
From: $518,990
Sq. Ft: 2820 - 2828

The Marshall
From: $479,990
Sq. Ft: 2617 - 2618

The Shiloh
From: $542,990
Sq. Ft: 3163 - 3166

The Thomasville
From: $479,990
Sq. Ft: 2563 - 2582
Quick Move-ins

The Braden
1408 South Brook Drive, Leander, TX 78641
$503,131
Sq. Ft: 2465

The Carnegie
1412 South Brook Drive, Leander, TX 78641
$534,690
Sq. Ft: 2740

The Carnegie
1348 South Brook Drive, Leander, TX 78641
$531,290
Sq. Ft: 2837

The Carnegie
1413 South Brook Drive, Leander, TX 78641
$545,884
Sq. Ft: 2837
The Cartwell
1344 South Brook Drive, Leander, TX 78641
$539,990
Sq. Ft: 2987
The Cartwell
1349 South Brook Drive, Leander, TX 78641
$542,990
Sq. Ft: 2863

The Shiloh
1404 South Brook Drive, Leander, TX 78641
$592,016
Sq. Ft: 3163
The Shiloh
1340 South Brook Drive, Leander, TX 78641
$538,990
Sq. Ft: 3166
The Shiloh
1333 South Brook Drive, Leander, TX 78641
$564,990
Sq. Ft: 3163

The Shiloh
1405 South Brook Drive, Leander, TX 78641
$599,990
Sq. Ft: 3166

The Thomasville
1401 South Brook Drive, Leander, TX 78641
$519,098
Sq. Ft: 2582

The Thomasville
1416 South Brook Drive, Leander, TX 78641
$517,183
Sq. Ft: 2582
The Thomasville
1336 South Brook Drive, Leander, TX 78641
$514,990
Sq. Ft: 2563
Visit the Community
Leander, TX 78641
Sunday 12:00 PM - 6:00 PM














