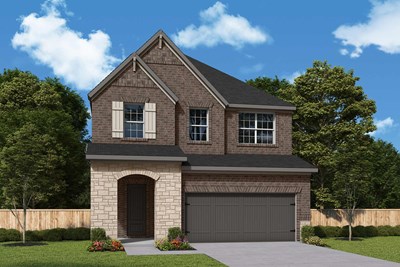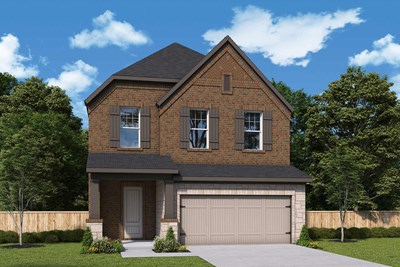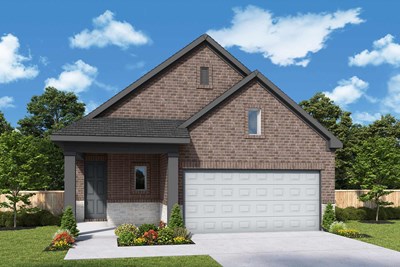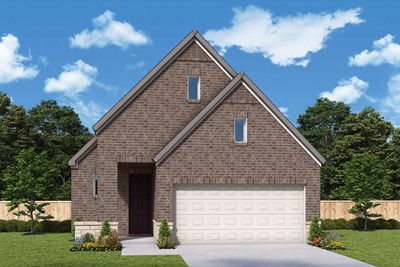Overview
Learn More
Explore The Cartwell by David Weekley Homes floor plan’s superb balance of energy-efficiency, individual privacy, and elegant gathering areas. Leave the outside world behind and lavish in the everyday vacation of your Owner’s Retreat, featuring a superb bathroom and extensive walk-in closet.
The open-concept living spaces present a distinguished first impression from the front door and offer superb comforts for quiet evenings together. The functional kitchen island and adjacent dining area offer a streamlined ease for quick snacks and elaborate dinners.
Flex your interior design skills in the limitless lifestyle potential of the upstairs retreat and cheerful sunroom. Unique personalities will be delighted to make the spacious spare bedrooms their own.
Get the most out of each day with the EnergySaver™ innovations that enhance the design of this incredible new home in South Brook of Leander, Texas.
More plans in this community

The Jester
From: $518,990
Sq. Ft: 2820 - 2828

The Marshall
From: $479,990
Sq. Ft: 2617 - 2618

The Shiloh
From: $542,990
Sq. Ft: 3163 - 3166

The Thomasville
From: $479,990
Sq. Ft: 2563 - 2582
Quick Move-ins

The Braden
1408 South Brook Drive, Leander, TX 78641
$503,131
Sq. Ft: 2465

The Carnegie
1412 South Brook Drive, Leander, TX 78641
$534,690
Sq. Ft: 2740

The Carnegie
1348 South Brook Drive, Leander, TX 78641
$531,290
Sq. Ft: 2837

The Carnegie
1413 South Brook Drive, Leander, TX 78641
$545,884
Sq. Ft: 2837
The Cartwell
1344 South Brook Drive, Leander, TX 78641
$539,990
Sq. Ft: 2987
The Cartwell
1337 South Brook Drive, Leander, TX 78641
$499,990
Sq. Ft: 2480
The Cartwell
1349 South Brook Drive, Leander, TX 78641
$542,990
Sq. Ft: 2863

The Shiloh
1404 South Brook Drive, Leander, TX 78641
$592,016
Sq. Ft: 3163
The Shiloh
1340 South Brook Drive, Leander, TX 78641
$538,990
Sq. Ft: 3166
The Shiloh
1333 South Brook Drive, Leander, TX 78641
$564,990
Sq. Ft: 3163

The Shiloh
1405 South Brook Drive, Leander, TX 78641
$599,990
Sq. Ft: 3166

The Thomasville
1401 South Brook Drive, Leander, TX 78641
$519,098
Sq. Ft: 2582

The Thomasville
1416 South Brook Drive, Leander, TX 78641
$517,183
Sq. Ft: 2582
The Thomasville
1336 South Brook Drive, Leander, TX 78641
$514,990
Sq. Ft: 2563
Visit the Community
Leander, TX 78641
Sunday 12:00 PM - 6:00 PM
From Austin:
Travel North on 183Follow 183 north and merge onto Toll 183A
Exit Hero Way/RM2243
Turn left onto Hero Way
Turn right onto Bagdad Road.
South Brook will be ahead on your left


































