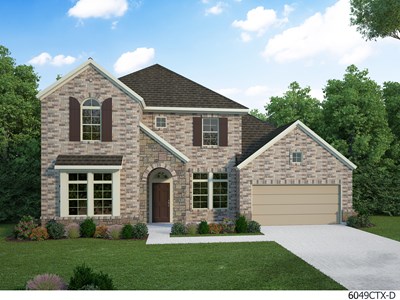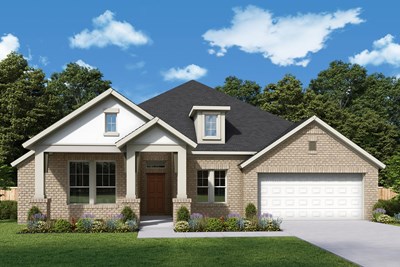












Overview
David Weekley Homes is excited to offer their sought-after MODEL HOME in the beautiful Hill Country Community of La Cima. This stunning home is filled with upgrades and built-ins, including a Whole Home Gas Generator for added convenience and peace of mind.
The open dining and living areas are perfect for hosting memorable meals and evenings with loved ones. Step out onto the extended covered porch through the 12' sliding glass doors and enjoy the beautifully landscaped backyard, complete with a Putting Green and Fire Pit for outdoor relaxation.
The chef's kitchen is a dream, featuring a deluxe pantry, full-function island, and Wine fridge. The open Study is a standout feature with built-in desk and bookshelves, making a statement from the moment you enter the front door.
The Owner's Retreat is a true oasis, with an en suite bathroom, large walk-in closet, and Super shower. The Family Foyer and Laundry room offer ample storage with built-in cabinetry and a convenient countertop for folding laundry.
Don't miss the opportunity to make this exceptional home yours. Contact a David Weekley Homes Representative today to learn more about this incredible property.
Learn More Show Less
David Weekley Homes is excited to offer their sought-after MODEL HOME in the beautiful Hill Country Community of La Cima. This stunning home is filled with upgrades and built-ins, including a Whole Home Gas Generator for added convenience and peace of mind.
The open dining and living areas are perfect for hosting memorable meals and evenings with loved ones. Step out onto the extended covered porch through the 12' sliding glass doors and enjoy the beautifully landscaped backyard, complete with a Putting Green and Fire Pit for outdoor relaxation.
The chef's kitchen is a dream, featuring a deluxe pantry, full-function island, and Wine fridge. The open Study is a standout feature with built-in desk and bookshelves, making a statement from the moment you enter the front door.
The Owner's Retreat is a true oasis, with an en suite bathroom, large walk-in closet, and Super shower. The Family Foyer and Laundry room offer ample storage with built-in cabinetry and a convenient countertop for folding laundry.
Don't miss the opportunity to make this exceptional home yours. Contact a David Weekley Homes Representative today to learn more about this incredible property.
Recently Viewed
Escondido 50' Homesites
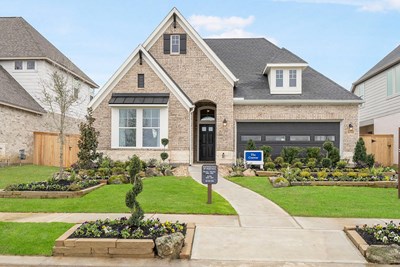
Kresston
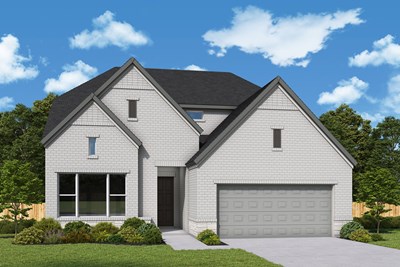
The Lavender
26440 North Wayland Chase, Montgomery, TX 77316
$611,487
Sq. Ft: 3198
More plans in this community
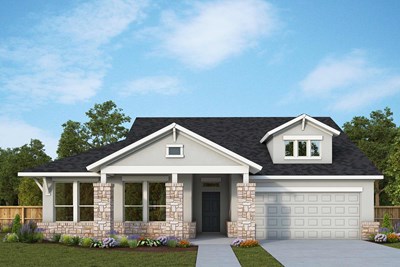
The Cavern
From: $434,990
Sq. Ft: 2032 - 2699
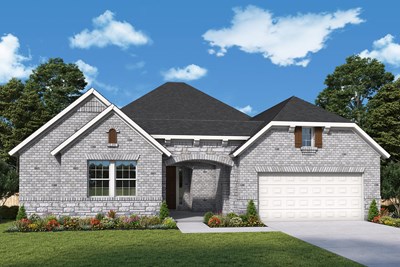
The Delafield
From: $504,990
Sq. Ft: 2746 - 3322
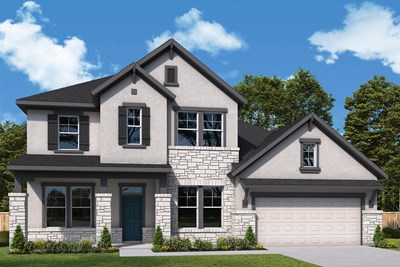
The Emmett
From: $584,990
Sq. Ft: 3420 - 3832
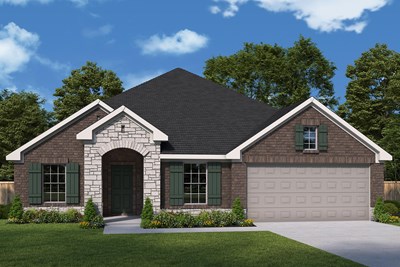
The Fairlane
From: $449,990
Sq. Ft: 2229 - 2362
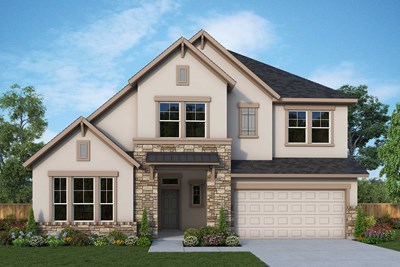
The Fontaine II
From: $509,990
Sq. Ft: 3108 - 3507
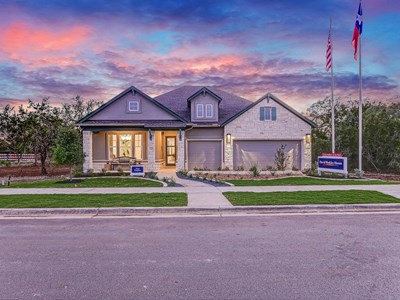
Quick Move-ins
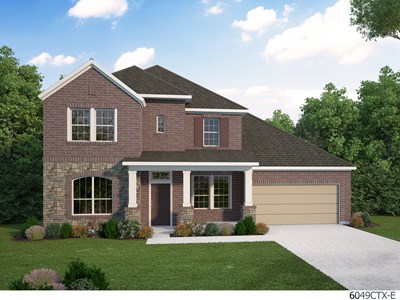
The Blanco
841 Teakmill Trail, San Marcos, TX 78666
$574,990
Sq. Ft: 3469
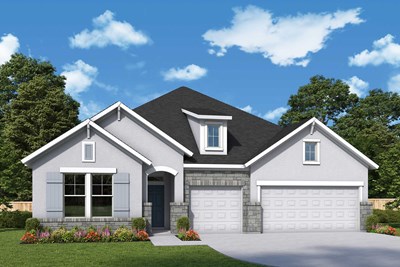
The Brumfield
829 Teakmill Trail, San Marcos, TX 78666
$514,990
Sq. Ft: 2602
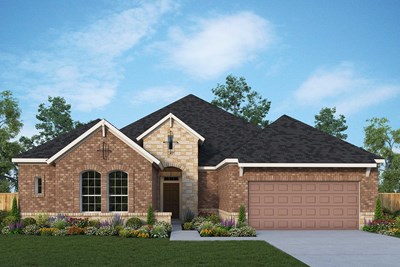
The Delafield
113 Lambs Ear Path, San Marcos, TX 78666
$584,990
Sq. Ft: 2746
The Fairlane
845 Teakmill Trail, San Marcos, TX 78666
$489,990
Sq. Ft: 2282
The Paisley
313 Puppy Dog Pass, San Marcos, TX 78666
$614,990
Sq. Ft: 2779
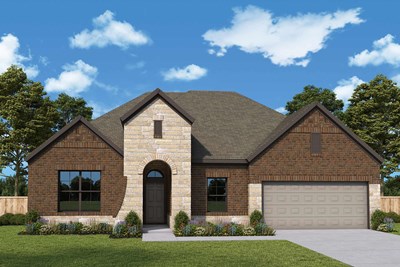
The Paisley
729 Teakmill Trail, San Marcos, TX 78666
$624,990
Sq. Ft: 2802
Recently Viewed
Escondido 50' Homesites

Kresston

The Lavender
26440 North Wayland Chase, Montgomery, TX 77316








