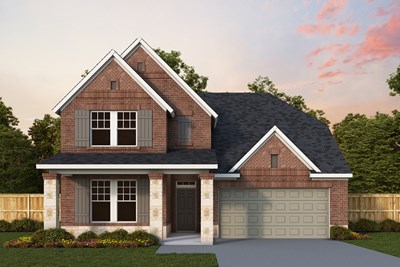
Overview
"The Lightwell: Bright, Spacious, and Energy-Efficient"
Step into The Lightwell, a stunning home based on the popular Forreston floor plan by David Weekley Homes. Designed to blend natural light, modern functionality, and energy efficiency seamlessly, this haven offers a perfect balance of comfort and style.
This 4-bedroom, 3-full-bath home features an open floor plan with high ceilings, creating an inviting, airy ambiance. The heart of the home boasts a Kitchen with abundant cabinet space, a large island perfect for mastering your cooking skills, and a Dining area with three mid-sized windows that flood the space with natural light. The beautiful Family Room with 12 Ft. ceilings extends this bright atmosphere, featuring expansive glass sliding doors that lead to a spacious covered patio—ideal for enjoying indoor-outdoor living.
The Owner’s Retreat is a true sanctuary, continuing the 12-foot ceiling design for added spaciousness and elegance. With large windows, a luxurious super shower in the Owner’s Bath, and a generously sized walk-in closet, this retreat is both comfortable and functional.
Guests will feel at home in the secondary bedroom, complete with an en-suite bath and a large window for ample natural light. For those who work from home, the Study area provides the perfect space to focus.
This home is a showcase of natural light and energy efficiency. With advanced framing techniques and high-performance windows, The Lightwell offers a well-lit, energy-conscious living experience that doesn’t compromise on style or comfort.
Learn More Show Less
"The Lightwell: Bright, Spacious, and Energy-Efficient"
Step into The Lightwell, a stunning home based on the popular Forreston floor plan by David Weekley Homes. Designed to blend natural light, modern functionality, and energy efficiency seamlessly, this haven offers a perfect balance of comfort and style.
This 4-bedroom, 3-full-bath home features an open floor plan with high ceilings, creating an inviting, airy ambiance. The heart of the home boasts a Kitchen with abundant cabinet space, a large island perfect for mastering your cooking skills, and a Dining area with three mid-sized windows that flood the space with natural light. The beautiful Family Room with 12 Ft. ceilings extends this bright atmosphere, featuring expansive glass sliding doors that lead to a spacious covered patio—ideal for enjoying indoor-outdoor living.
The Owner’s Retreat is a true sanctuary, continuing the 12-foot ceiling design for added spaciousness and elegance. With large windows, a luxurious super shower in the Owner’s Bath, and a generously sized walk-in closet, this retreat is both comfortable and functional.
Guests will feel at home in the secondary bedroom, complete with an en-suite bath and a large window for ample natural light. For those who work from home, the Study area provides the perfect space to focus.
This home is a showcase of natural light and energy efficiency. With advanced framing techniques and high-performance windows, The Lightwell offers a well-lit, energy-conscious living experience that doesn’t compromise on style or comfort.
More plans in this community
Quick Move-ins

The Belton
1316 Bay Laurel Road, Fate, TX 75087
$429,990
Sq. Ft: 1875

The Bluebonnet
1632 Lazio Road, Fate, TX 75087
$449,990
Sq. Ft: 2301

The Malinda
1421 Trevi Road, Fate, TX 75087









