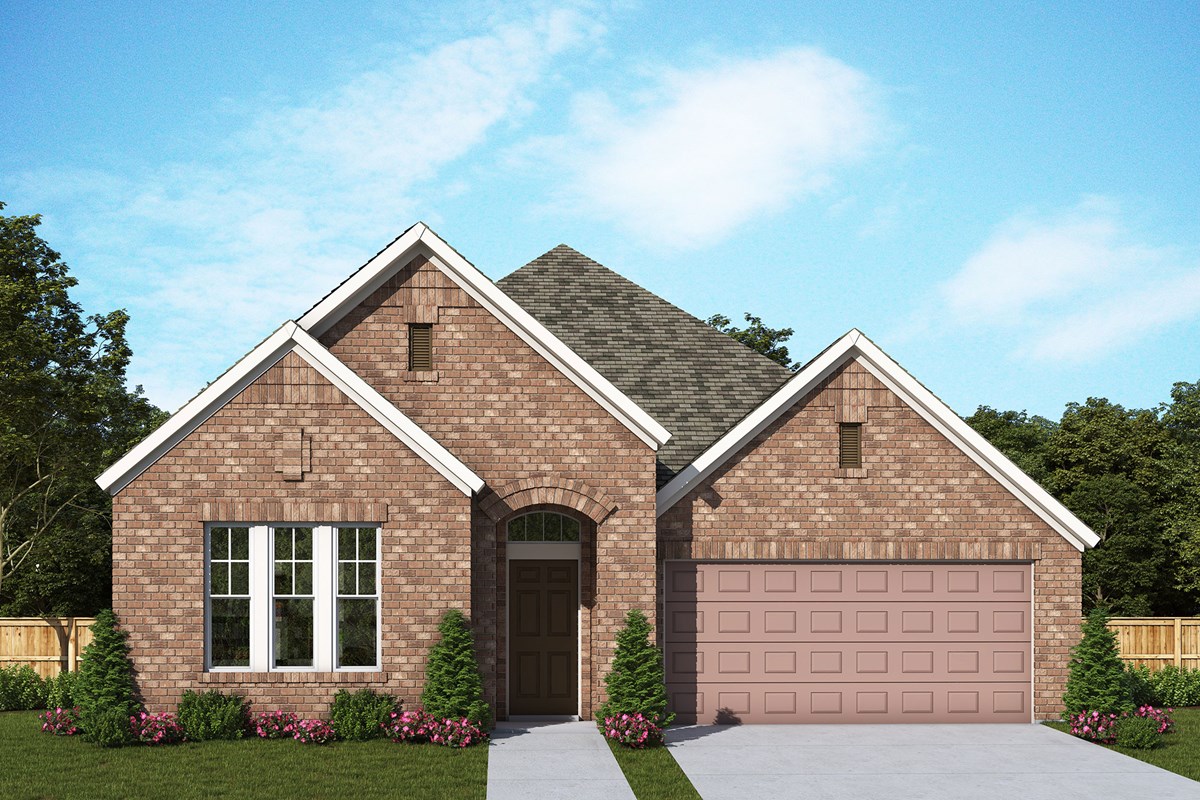
Overview
Bluebonnet Bliss — Discover the charm of this inviting 2,301 sq. ft. home, thoughtfully designed for comfort and functionality. With 4 bedrooms and 2.5 baths, the open floor plan creates a seamless flow between living spaces, perfect for family gatherings or entertaining friends. The spacious Kitchen features a large island that offers ample workspace for meal prep, along with plenty of cabinets and a walk-in pantry for storage. The designated Dining Area, bathed in natural light from its three large windows, provides a welcoming space for meals and gatherings. An Extended Covered Patio invites you to enjoy outdoor living, whether it’s sipping coffee in the morning or hosting weekend barbecues.
The Owner’s Retreat features large windows that fill the room with natural light while taking advantage of the home's energy-efficient orientation; with the southeast-to-northwest sun path, Bluebonnet Bliss stays cool and shaded for much of the day, ensuring a comfortable and efficient living environment. An Enclosed Study Room provides a quiet retreat for work or study, while a Game/ Retreat Area nestled between the Second and Third Bedrooms offers a fun space for relaxation or play.
The Bluebonnet by David Weekley Homes is the perfect blend of style and practicality, making it an ideal choice for anyone looking for a comfortable and functional haven.
Learn More Show Less
Bluebonnet Bliss — Discover the charm of this inviting 2,301 sq. ft. home, thoughtfully designed for comfort and functionality. With 4 bedrooms and 2.5 baths, the open floor plan creates a seamless flow between living spaces, perfect for family gatherings or entertaining friends. The spacious Kitchen features a large island that offers ample workspace for meal prep, along with plenty of cabinets and a walk-in pantry for storage. The designated Dining Area, bathed in natural light from its three large windows, provides a welcoming space for meals and gatherings. An Extended Covered Patio invites you to enjoy outdoor living, whether it’s sipping coffee in the morning or hosting weekend barbecues.
The Owner’s Retreat features large windows that fill the room with natural light while taking advantage of the home's energy-efficient orientation; with the southeast-to-northwest sun path, Bluebonnet Bliss stays cool and shaded for much of the day, ensuring a comfortable and efficient living environment. An Enclosed Study Room provides a quiet retreat for work or study, while a Game/ Retreat Area nestled between the Second and Third Bedrooms offers a fun space for relaxation or play.
The Bluebonnet by David Weekley Homes is the perfect blend of style and practicality, making it an ideal choice for anyone looking for a comfortable and functional haven.
More plans in this community
Quick Move-ins

The Belton
1316 Bay Laurel Road, Fate, TX 75087
$429,990
Sq. Ft: 1875

The Forreston
1211 Emilia Road, Fate, TX 75087
$508,662
Sq. Ft: 2278

The Malinda
1421 Trevi Road, Fate, TX 75087










