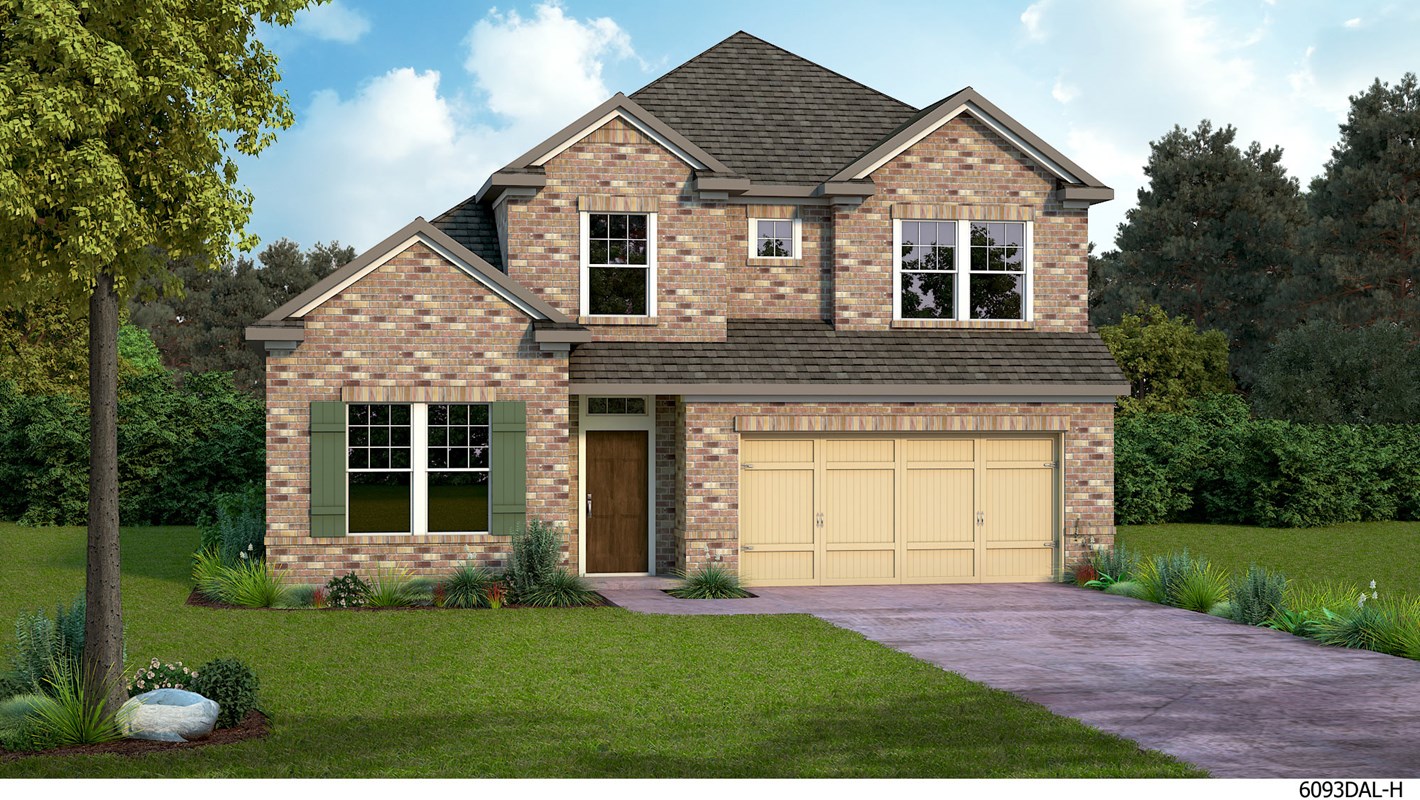
Overview
Welcome to The Brays by David Weekley Homes, where thoughtful design meets effortless style. This home is crafted to enhance your everyday experience while providing the perfect setting for gatherings and relaxation.
The heart of this home is the modern kitchen, designed for both function and flair. A large central island, generous cabinetry, and a walk-in pantry ensure you have everything you need to whip up culinary delights.
The open-concept living area features stunning 18 ft ceilings, seamlessly connecting the kitchen, dining, and family room, making it easy to entertain or simply relax in style. The Study Area gives you the freedom to create a space that fits your life—whether it’s a home office, a creative studio, or a cozy reading corner.
Unwind in the expansive Owner’s Retreat, featuring a sleek en suite bathroom and a walk-in closet that adds a convenience to your daily routine. Each secondary bedroom offers plenty of space for family or guests, ensuring comfort for all.
And with energy-efficient features throughout, this home helps you save while providing year-round ease.
Send the David Weekley Homes at Monterra Team a message to begin your #LivingWeekley adventure with this new home in Fate, Texas!
Learn More Show Less
Welcome to The Brays by David Weekley Homes, where thoughtful design meets effortless style. This home is crafted to enhance your everyday experience while providing the perfect setting for gatherings and relaxation.
The heart of this home is the modern kitchen, designed for both function and flair. A large central island, generous cabinetry, and a walk-in pantry ensure you have everything you need to whip up culinary delights.
The open-concept living area features stunning 18 ft ceilings, seamlessly connecting the kitchen, dining, and family room, making it easy to entertain or simply relax in style. The Study Area gives you the freedom to create a space that fits your life—whether it’s a home office, a creative studio, or a cozy reading corner.
Unwind in the expansive Owner’s Retreat, featuring a sleek en suite bathroom and a walk-in closet that adds a convenience to your daily routine. Each secondary bedroom offers plenty of space for family or guests, ensuring comfort for all.
And with energy-efficient features throughout, this home helps you save while providing year-round ease.
Send the David Weekley Homes at Monterra Team a message to begin your #LivingWeekley adventure with this new home in Fate, Texas!
More plans in this community
Quick Move-ins

The Belton
1316 Bay Laurel Road, Fate, TX 75087
$429,990
Sq. Ft: 1875

The Bluebonnet
1632 Lazio Road, Fate, TX 75087
$449,990
Sq. Ft: 2301

The Forreston
1211 Emilia Road, Fate, TX 75087
$508,662
Sq. Ft: 2278

The Malinda
1421 Trevi Road, Fate, TX 75087









