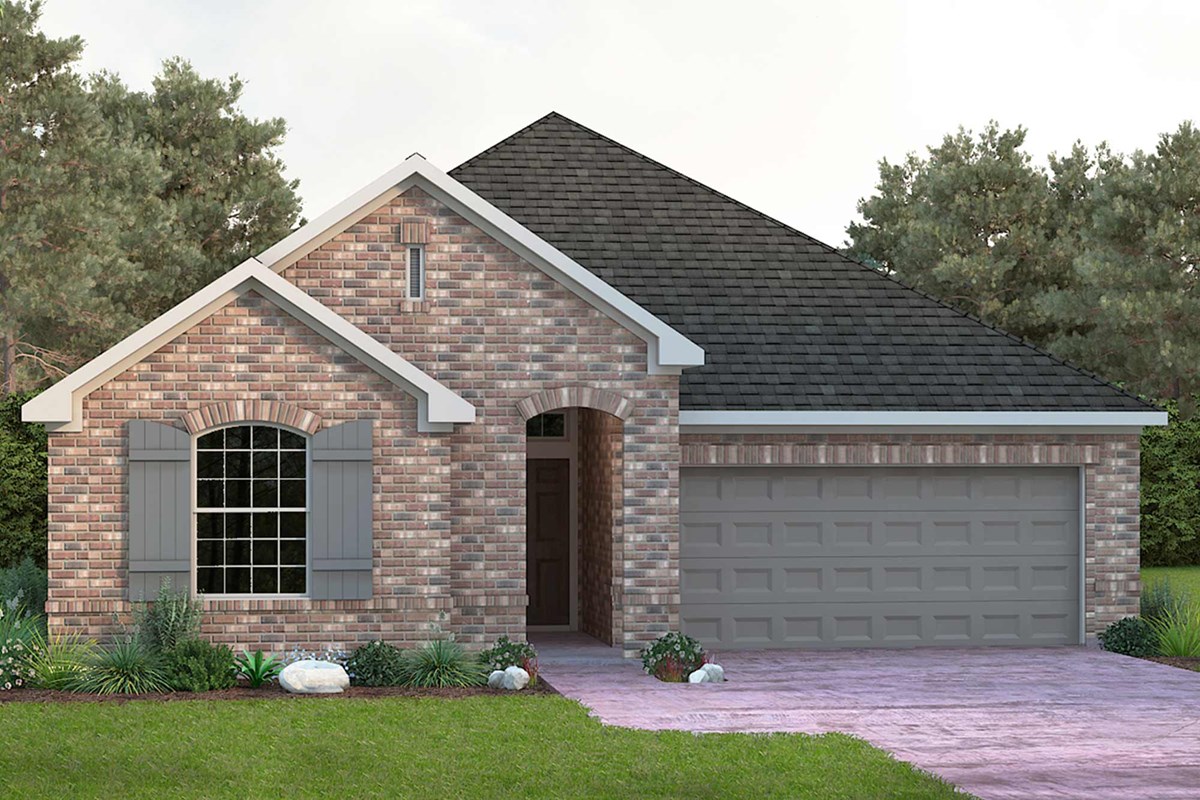
Overview
"The Dawnview"
Welcome to The Dawnview! This spacious three-bedroom home embraces an open concept, featuring a large Kitchen equipped with a stacked microwave and oven, as well as an impressive kitchen island perfect for mastering your cooking skills or even everyday meal prep. The designated Dining Area is brightened by two energy-efficient windows, enhancing the inviting atmosphere.
The Family Room is a beautiful space filled with natural light, providing a cozy yet airy environment for family gatherings or relaxing evenings. The large windows allow sunlight to flood the room, creating a warm and welcoming ambiance.
Homeowners who enjoy the outdoors will appreciate the expansive Covered Patio, which extends the living space, providing a shaded spot with a gas line hookup perfect for late-afternoon gatherings, BBQs, cookouts, or relaxing in comfort.
Upon entry from the spacious two-car garage, you’ll find a convenient backpack rack, ideal for keeping your home organized and clutter-free.
The Owner's Retreat is a true highlight, boasting three large windows with sunrise views, making it the perfect serene escape.
Built with David Weekley Homes' unique LifeDesign℠ concept, The Belton floor plan maximizes space and functionality.
Learn More Show Less
"The Dawnview"
Welcome to The Dawnview! This spacious three-bedroom home embraces an open concept, featuring a large Kitchen equipped with a stacked microwave and oven, as well as an impressive kitchen island perfect for mastering your cooking skills or even everyday meal prep. The designated Dining Area is brightened by two energy-efficient windows, enhancing the inviting atmosphere.
The Family Room is a beautiful space filled with natural light, providing a cozy yet airy environment for family gatherings or relaxing evenings. The large windows allow sunlight to flood the room, creating a warm and welcoming ambiance.
Homeowners who enjoy the outdoors will appreciate the expansive Covered Patio, which extends the living space, providing a shaded spot with a gas line hookup perfect for late-afternoon gatherings, BBQs, cookouts, or relaxing in comfort.
Upon entry from the spacious two-car garage, you’ll find a convenient backpack rack, ideal for keeping your home organized and clutter-free.
The Owner's Retreat is a true highlight, boasting three large windows with sunrise views, making it the perfect serene escape.
Built with David Weekley Homes' unique LifeDesign℠ concept, The Belton floor plan maximizes space and functionality.
More plans in this community
Quick Move-ins

The Bluebonnet
1632 Lazio Road, Fate, TX 75087
$449,990
Sq. Ft: 2301

The Forreston
1211 Emilia Road, Fate, TX 75087
$508,662
Sq. Ft: 2278

The Malinda
1421 Trevi Road, Fate, TX 75087










