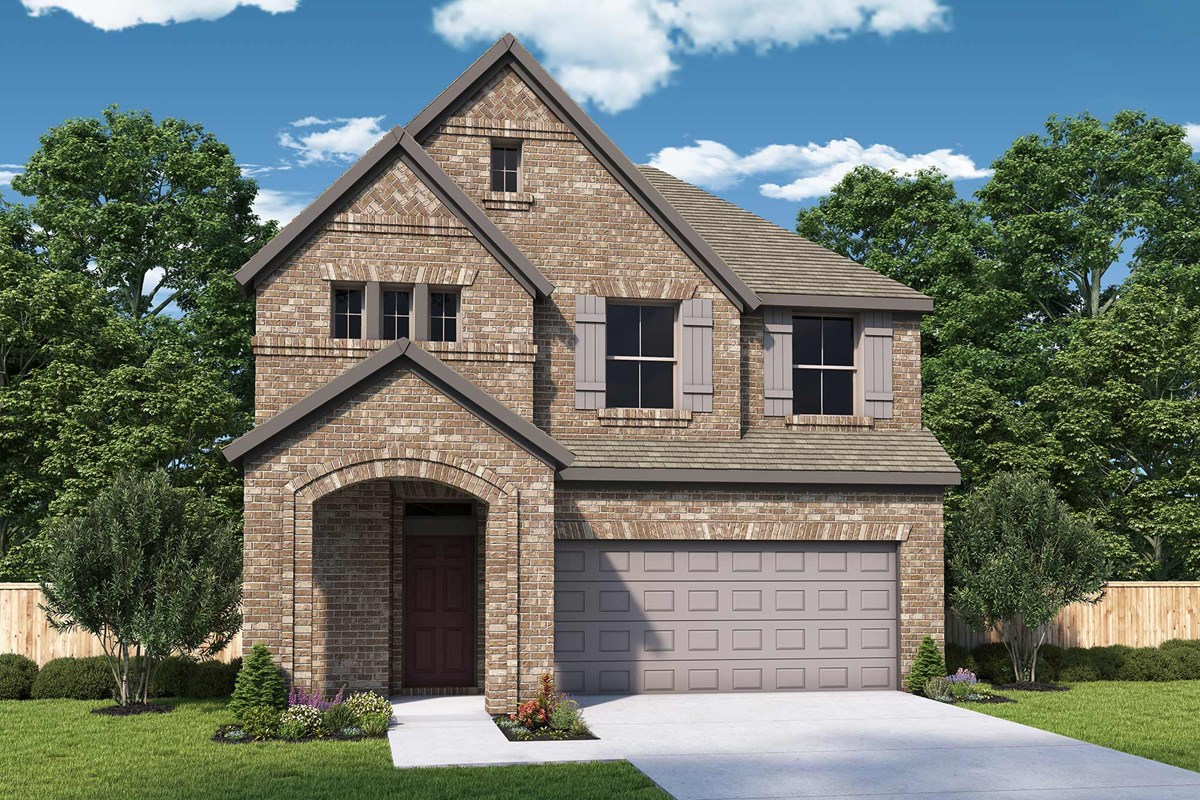
Overview
Experience the pinnacle of stylish living in the Greenfield floor plan by David Weekley Homes, nestled in the heart of Mesquite, Texas. As you step through the front door, you're greeted by a breathtaking view of the expansive open-concept living spaces that seamlessly flow onto the covered porch, creating the perfect setting for indoor-outdoor living and entertaining.
In the heart of the home, the classic kitchen is designed to elevate your culinary experience with separate prep, cooking, and presentation zones, ensuring every meal is a masterpiece.
After a long day, retire to the tranquil luxury of the Owner’s Retreat, complete with a rejuvenating en suite bathroom and a spacious walk-in closet.Upstairs, three additional bedrooms provide ample space for every member of the family to carve out their own personal sanctuary.
Discover the built-in features and amenities of this spectacular new home in Solterra by speaking with our Internet Advisor today. Experience unmatched elegance and comfort in the Greenfield floor plan, where every detail is meticulously crafted for your enjoyment and convenience.
Learn More Show Less
Experience the pinnacle of stylish living in the Greenfield floor plan by David Weekley Homes, nestled in the heart of Mesquite, Texas. As you step through the front door, you're greeted by a breathtaking view of the expansive open-concept living spaces that seamlessly flow onto the covered porch, creating the perfect setting for indoor-outdoor living and entertaining.
In the heart of the home, the classic kitchen is designed to elevate your culinary experience with separate prep, cooking, and presentation zones, ensuring every meal is a masterpiece.
After a long day, retire to the tranquil luxury of the Owner’s Retreat, complete with a rejuvenating en suite bathroom and a spacious walk-in closet.Upstairs, three additional bedrooms provide ample space for every member of the family to carve out their own personal sanctuary.
Discover the built-in features and amenities of this spectacular new home in Solterra by speaking with our Internet Advisor today. Experience unmatched elegance and comfort in the Greenfield floor plan, where every detail is meticulously crafted for your enjoyment and convenience.
More plans in this community

The Carolwood
From: $430,990
Sq. Ft: 2414 - 2628

The Glenshire
From: $417,990
Sq. Ft: 2337 - 2500

The Greenfield
From: $405,990
Sq. Ft: 2064 - 2169

The Greensbrook
From: $424,990
Sq. Ft: 2358 - 2448

Quick Move-ins

The Carolwood
2121 Hazel Lily Run, Mesquite, TX 75181
$492,027
Sq. Ft: 2414

The Landis
2201 Hazel Lily Run, Mesquite, TX 75181
$470,004
Sq. Ft: 2223

The Landis
1917 Hazel Lily Run, Mesquite, TX 75181











