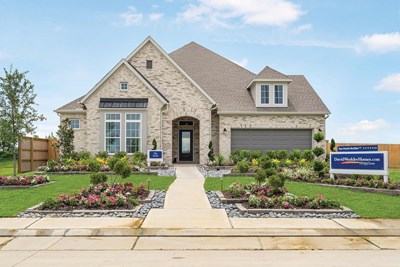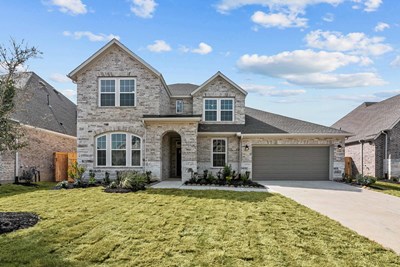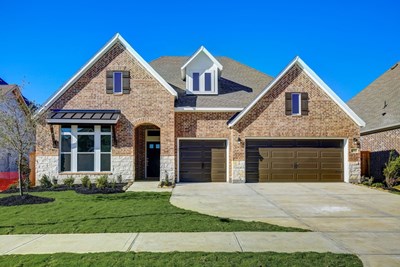Overview
Learn More
The Beckton by David Weekley floor plan, with over 3,150 square feet, presents optimized gathering spaces and the versatility to adapt to a family’s lifestyle changes throughout the years. Sunlight filters in through energy-efficient windows to shine on the open-concept family and dining areas on the first floor.
The chef’s kitchen provides a sleek, multi-function island and plenty of storage and prep space. A downstairs study and upstairs retreat add versatility for the ideal special-purpose rooms for your family.
Begin and end each day in the paradise of your Owner’s Retreat, which features an en suite bathroom with super shower and walk-in closet. Spacious secondary bedrooms grace both levels of this home.
Enjoy your covered back patio with no rear neighbors on a corner homesite here in the NW Houston-area community of Escondido.
More plans in this community

The Barnum
From: $381,990
Sq. Ft: 2269 - 2277
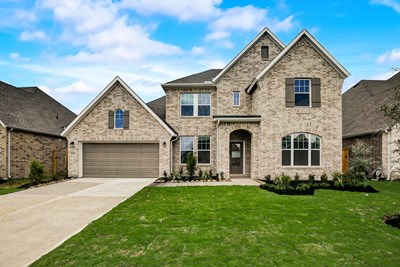
The Beckton
From: $414,990
Sq. Ft: 3158
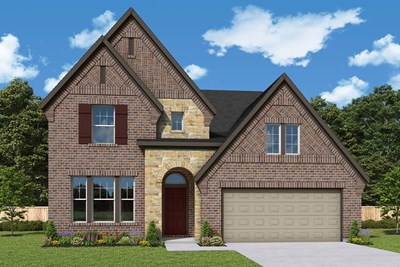
The Borden
From: $422,990
Sq. Ft: 2961 - 3036
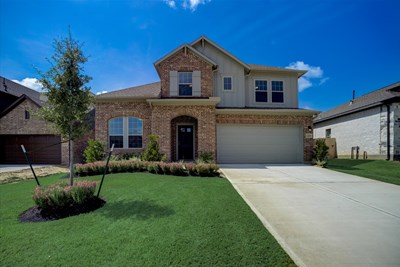
The Shelbourne
From: $397,990
Sq. Ft: 2676 - 2744
Quick Move-ins
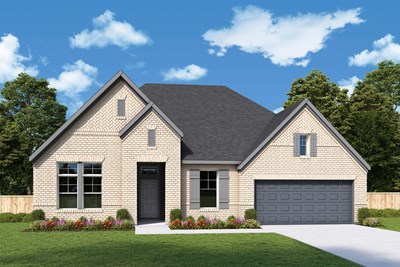
The Ortega
1463 Florecer Lane, Magnolia, TX 77354
$464,990
Sq. Ft: 2975
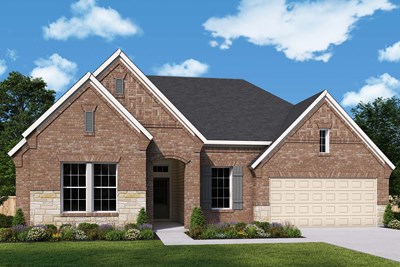
The Ridgegate
1467 Florecer Lane, Magnolia, TX 77354
$444,990
Sq. Ft: 2527
Visit the Community
Magnolia, TX 77354
Sunday 12:00 PM - 7:00 PM
or Please Call for an Appointment










