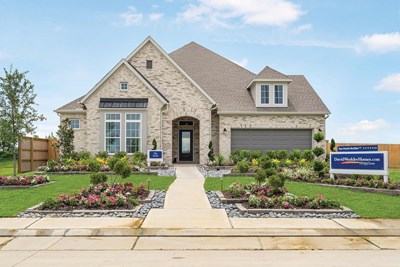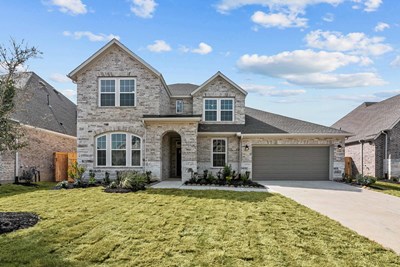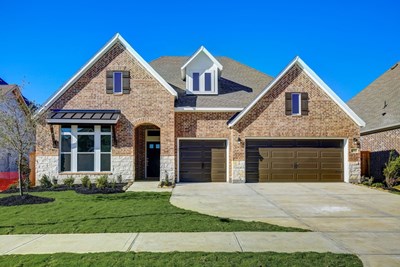Overview
Learn More
The Beckton by David Weekley floor plan presents optimized gathering spaces and the versatility to adapt to a family’s lifestyle changes throughout the years. Sunlight filters in through energy-efficient windows to shine on the open-concept family and dining areas on the first floor.
The chef’s kitchen provides a sleek, multi-function island and plenty of storage and prep space. A downstairs study and upstairs retreat add versatility for the ideal special-purpose rooms for your family.
Begin and end each day in the paradise of your Owner’s Retreat, which features an en suite bathroom and walk-in closet. Spacious secondary bedrooms grace the both levels of this home.
Get the most out of each day with the EnergySaver™ innovations that enhance the design of this new home in the Houston-area community of Escondido.
More plans in this community

The Barnum
From: $381,990
Sq. Ft: 2269 - 2277
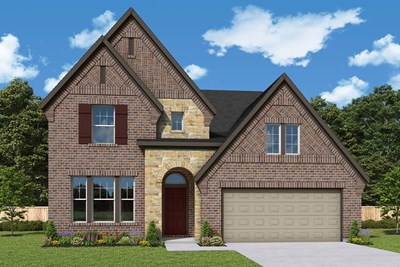
The Borden
From: $422,990
Sq. Ft: 2961 - 3036
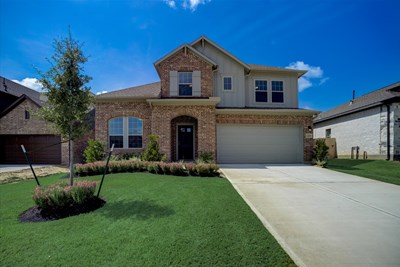
The Shelbourne
From: $397,990
Sq. Ft: 2676 - 2744
Quick Move-ins

The Beckton
1455 Florecer Lane, Magnolia, TX 77354
$439,990
Sq. Ft: 3158
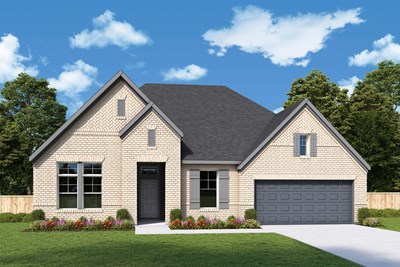
The Ortega
1463 Florecer Lane, Magnolia, TX 77354
$464,990
Sq. Ft: 2975
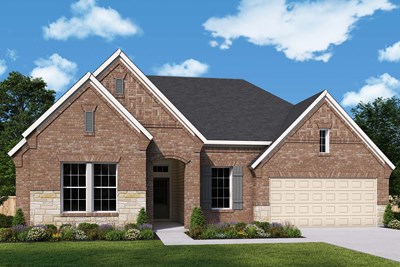
The Ridgegate
1467 Florecer Lane, Magnolia, TX 77354
$444,990
Sq. Ft: 2527
Visit the Community
Magnolia, TX 77354
Sunday 12:00 PM - 7:00 PM
or Please Call for an Appointment
From 249 N
Stay on Texas 249 past 1774 to FM 1486.Turn left under the overpass.
At the light at 1774, turn right.
At the next road, turn right on Escondido Way.
The model home is now the 5th house on the right at 1196 Wandering Brook St.


























