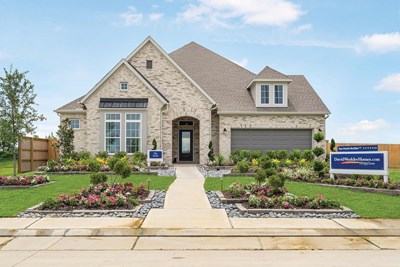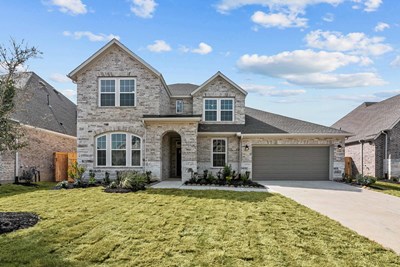Overview
Learn More
Exceptional craftsmanship and sophistication combine with genuine comforts to make each day delightful in The Ortega floor plan by David Weekley Homes in Escondido. Escape to your superb Owner’s Retreat, which includes an en suite bathroom and a luxurious walk-in closet.
Natural light and boundless interior design possibilities create a picture-perfect setting for the cherished memories you’ll build in the open-concept gathering spaces of this home. The streamlined kitchen provides an easy culinary layout for the resident chef while granting a delightful view of the sunny family room and dining area.
Three junior bedrooms provide ample privacy and individual appeal for your growing residents. The TV Room will make a great room to enjoy games and movies while the study provides the versatility for a home office or a special-purpose room of your own design.
Contact our Internet Advisor to learn more about building this new home in Magnolia, Texas.
More plans in this community

The Barnum
From: $381,990
Sq. Ft: 2269 - 2277
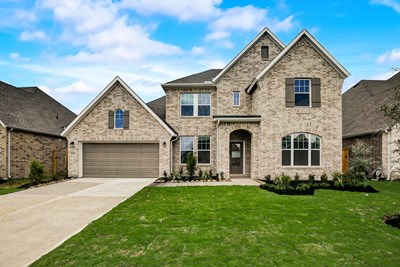
The Beckton
From: $414,990
Sq. Ft: 3158
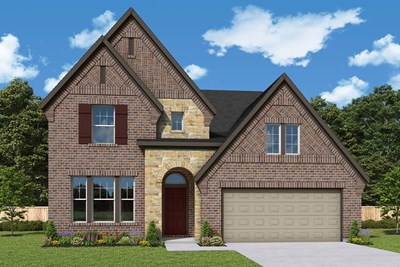
The Borden
From: $422,990
Sq. Ft: 2961 - 3036
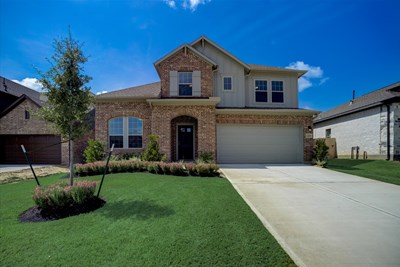
The Shelbourne
From: $397,990
Sq. Ft: 2676 - 2744
Quick Move-ins

The Beckton
1455 Florecer Lane, Magnolia, TX 77354
$439,990
Sq. Ft: 3158
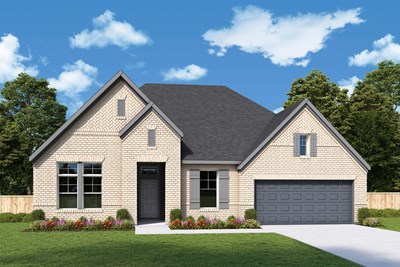
The Ortega
1463 Florecer Lane, Magnolia, TX 77354
$464,990
Sq. Ft: 2975
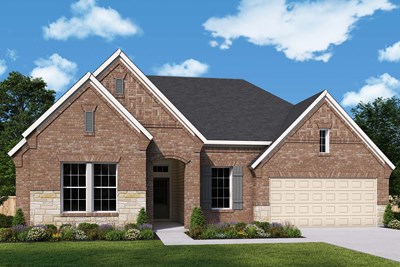
The Ridgegate
1467 Florecer Lane, Magnolia, TX 77354
$444,990
Sq. Ft: 2527
Visit the Community
Magnolia, TX 77354
Sunday 12:00 PM - 7:00 PM
or Please Call for an Appointment
From 249 N
Stay on Texas 249 past 1774 to FM 1486.Turn left under the overpass.
At the light at 1774, turn right.
At the next road, turn right on Escondido Way.
The model home is now the 5th house on the right at 1196 Wandering Brook St.























