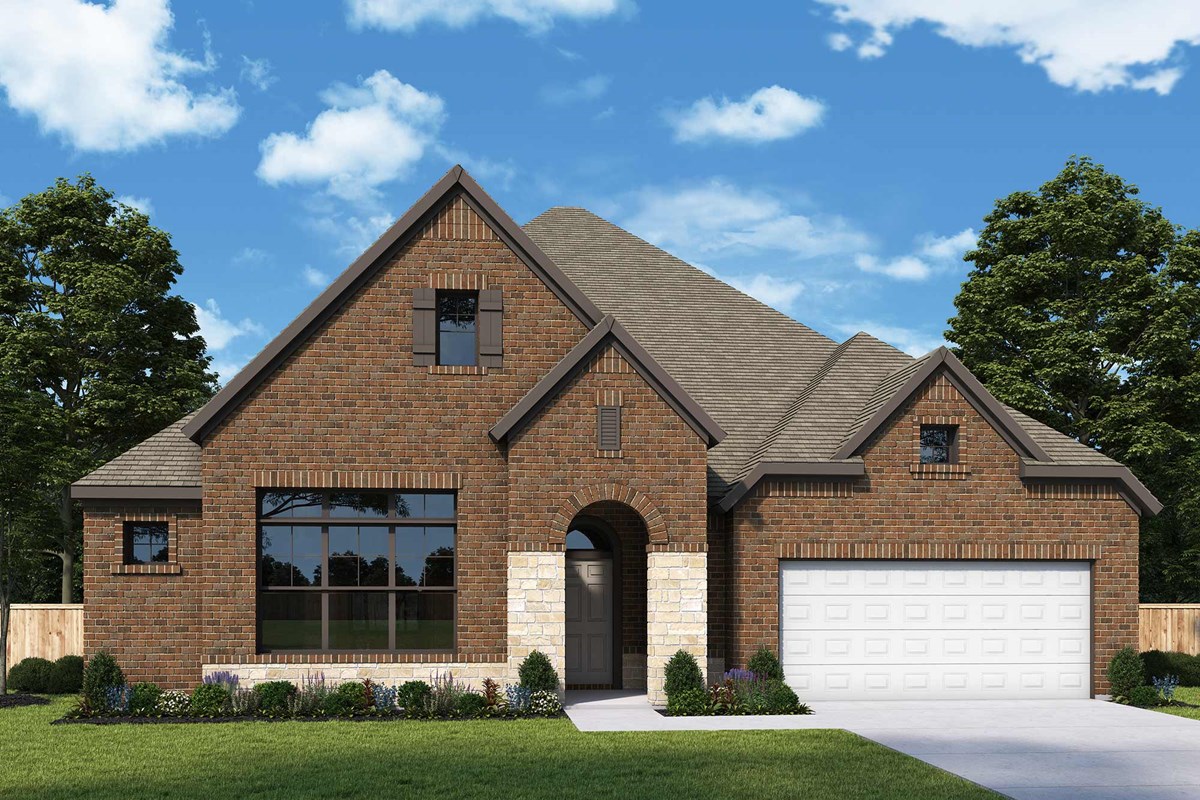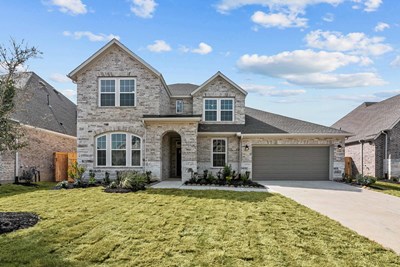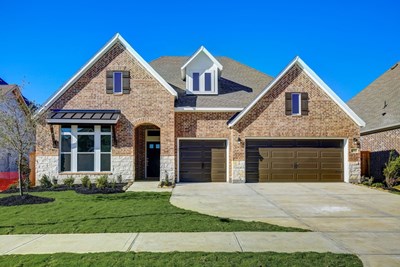Overview
Learn More
Sunny gathering areas and serene bedrooms contribute to the everyday delight of The Getty floor plan by David Weekley Homes. Your impressive Owner’s Retreat offers a fantastic place to rest and refresh with a contemporary en suite bathroom and walk-in closet.
The study presents a sleek opportunity to create a home office, gym, or lounge. Growing and unique styles will find a great place to make their own in the Jack-and-Jill bedrooms.
Expansive prep and storage allow the exquisite kitchen to present a picture-perfect setting for birthday cakes, family breakfasts, and holiday feasts. The open-concept family, dining, and sitting areas easily adapt to your special occasion and everyday lifestyle needs.
Build your future with the peace of mind that Our Industry-leading Warranty brings to this new home in Escondido of Magnolia, Texas.
More plans in this community

The Barnum
From: $381,990
Sq. Ft: 2269 - 2277
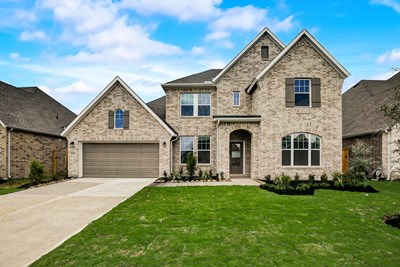
The Beckton
From: $414,990
Sq. Ft: 3158
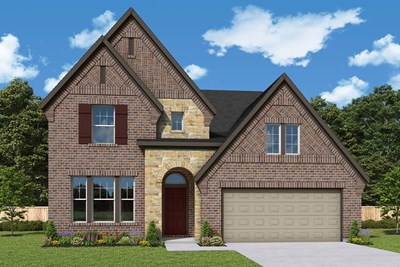
The Borden
From: $422,990
Sq. Ft: 2961 - 3036
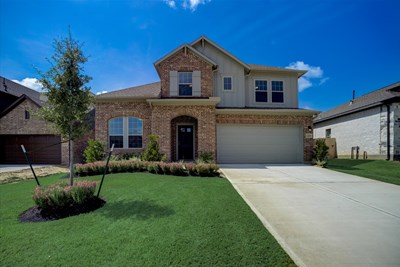
The Shelbourne
From: $397,990
Sq. Ft: 2676 - 2744
Quick Move-ins

The Beckton
1455 Florecer Lane, Magnolia, TX 77354
$439,990
Sq. Ft: 3158
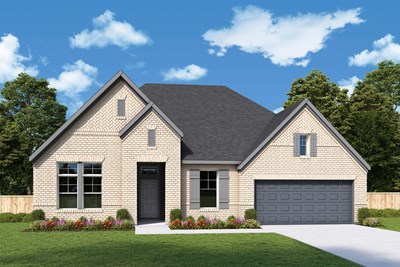
The Ortega
1463 Florecer Lane, Magnolia, TX 77354
$464,990
Sq. Ft: 2975
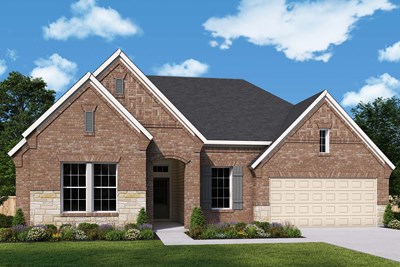
The Ridgegate
1467 Florecer Lane, Magnolia, TX 77354
$444,990
Sq. Ft: 2527
Visit the Community
Magnolia, TX 77354
Sunday 12:00 PM - 7:00 PM
or Please Call for an Appointment
From 249 N
Stay on Texas 249 past 1774 to FM 1486.Turn left under the overpass.
At the light at 1774, turn right.
At the next road, turn right on Escondido Way.
The model home is now the 5th house on the right at 1196 Wandering Brook St.








