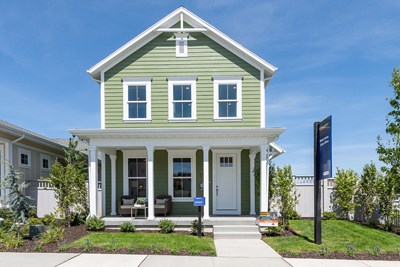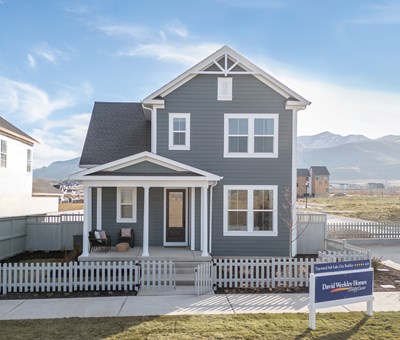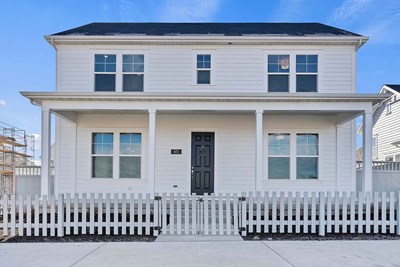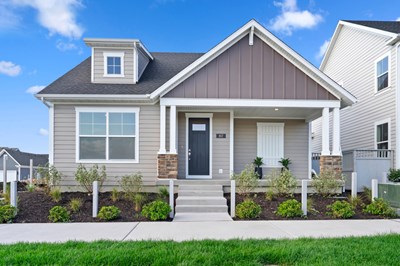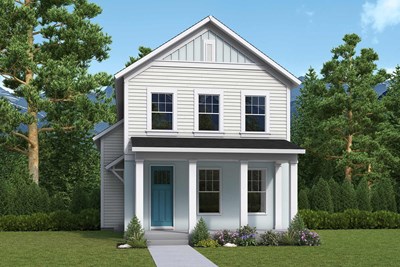Sage Hills Elementary (PK - 6th)
3033 S Swainson AveSaratoga Springs, UT 84045 801-610-8723





Limited opportunities remain to purchase a new home from David Weekley Homes in the current phase of Beacon Pointe! Located midway between the Salt Lake City and Provo-Orem metro areas, this vibrant Saratoga Springs, Utah, community offers innovative rear-load floor plans situated on 45- to 55-foot homesites. Act fast to bask in beautiful natural scenery in Beacon Pointe, or stay tuned for a new phase of homes coming soon! Here, you can discover the best in Design, Choice and Service from a top Salt Lake City home builder, along with:
For more information, and to receive exclusive updates on floor plans, available homesites and other community events, contact our Internet Advisor at 385-232-2999
Limited opportunities remain to purchase a new home from David Weekley Homes in the current phase of Beacon Pointe! Located midway between the Salt Lake City and Provo-Orem metro areas, this vibrant Saratoga Springs, Utah, community offers innovative rear-load floor plans situated on 45- to 55-foot homesites. Act fast to bask in beautiful natural scenery in Beacon Pointe, or stay tuned for a new phase of homes coming soon! Here, you can discover the best in Design, Choice and Service from a top Salt Lake City home builder, along with:
For more information, and to receive exclusive updates on floor plans, available homesites and other community events, contact our Internet Advisor at 385-232-2999
Picturing life in a David Weekley home is easy when you visit one of our model homes. We invite you to schedule your personal tour with us and experience the David Weekley Difference for yourself.
Included with your message...


