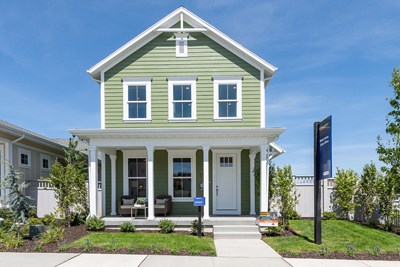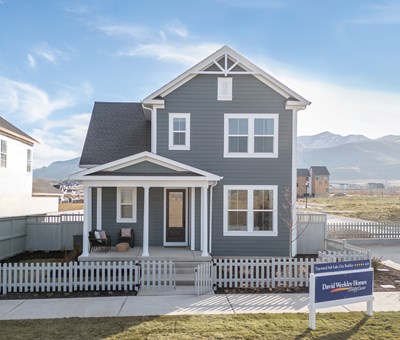Overview
Learn More
Achieve the lifestyle you’ve been dreaming of in the spacious and sophisticated Winchell floor plan by David Weekley Homes. Show off your style in the inviting study, adjacent dining space and upstairs retreat.
Junior bedrooms are situated to provide plenty of privacy and closet space for everyone. Retire to the must-see Owner’s Retreat, where a contemporary en suite Owner’s Bath and walk-in closet make it easy to wake up on the right side of the bed.
The eat-in kitchen features a family breakfast island and all the storage and prep space to make it the resident chef’s culinary studio. Your open-concept family and dining spaces make it easy to play host in style.
Contact the David Weekley Homes at Beacon Pointe Team to experience the Best in Design, Choice and Service with this new home in Saratoga Springs, Utah.
More plans in this community

The Casale
From: $549,990
Sq. Ft: 1834 - 2752

The Lanedale
From: $584,990
Sq. Ft: 1910 - 2894

The Wayman
From: $625,990
Sq. Ft: 2183 - 3793
Quick Move-ins
The Casale
857 W Halvorsen Parkway, Saratoga Springs, UT 84045
$599,990
Sq. Ft: 1834

The Lanedale
833 W Halvorsen Parkway, Saratoga Springs, UT 84045
$659,990
Sq. Ft: 2945

The Wayman
887 W Halvorsen Parkway, Saratoga Springs, UT 84045
$691,342
Sq. Ft: 2183

The Wayman
817 W Halvorsen Parkway, Saratoga Springs, UT 84045
$695,990
Sq. Ft: 2183

The Winchell
827 W Halvorsen Parkway, Saratoga Springs, UT 84045
$661,990
Sq. Ft: 2386
Visit the Community
Saratoga Springs, UT 84045
From I-15 going South:
Take exit 283 for South Thanksgiving Road.Merge onto S W Frontage Rd/N Thanksgiving Rd/S Thanksgiving Wy.
Turn right onto N 2300 W/Triumph Blvd.
Turn right onto UT-145 W. turn left onto UT-68.
Turn right onto Pony Express Parkway.
Turn Left onto S Foothill Blvd.
Turn left onto Halvorsen Pkwy.
From I-15 Going North:
Take exit 278 for UT-145/Main St toward American Fork.Turn Left onto UT-145 W.
Turn left onto UT-68.
Turn right onto Pony Express Parkway.
Turn Left onto S Foothill Blvd.
Turn left onto Halvorsen Pkwy.



























