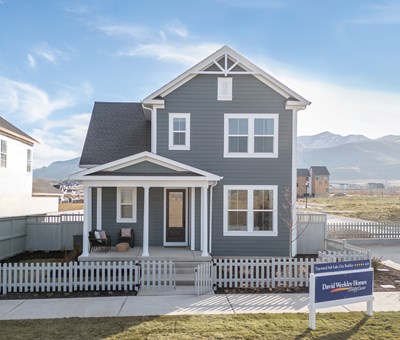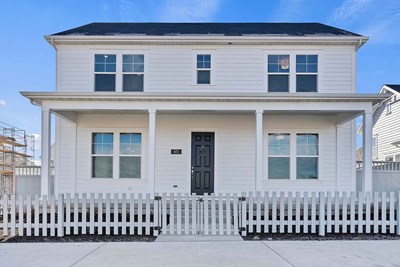Overview
Learn More
Artistry, expertise and dedication are at the heart of every design decision put into crafting The Casale by David Weekley Homes floor plan in Beacon Pointe. The open family and dining spaces provide a splendid setting for special celebrations and enjoying your day-to-day life to the fullest.
A streamlined kitchen layout creates a tasteful foundation for your unique culinary style. A serene Owner’s Bath and walk-in closet help make the Owner’s Retreat a wonderful place to end each day.
Each secondary bedroom maximizes privacy, personal space, and individual appeal.
Ask David Weekley Homes at Beacon Pointe Team about the available options and built-in features of this new home in Saratoga Springs, Utah.
More plans in this community

The Lanedale
From: $584,990
Sq. Ft: 1910 - 2894

The Wayman
From: $625,990
Sq. Ft: 2183 - 3793

The Winchell
From: $605,990
Sq. Ft: 2358 - 3597
Quick Move-ins
The Casale
857 W Halvorsen Parkway, Saratoga Springs, UT 84045
$599,990
Sq. Ft: 1834

The Lanedale
833 W Halvorsen Parkway, Saratoga Springs, UT 84045
$659,990
Sq. Ft: 2945

The Wayman
887 W Halvorsen Parkway, Saratoga Springs, UT 84045
$691,342
Sq. Ft: 2183

The Wayman
817 W Halvorsen Parkway, Saratoga Springs, UT 84045
$695,990
Sq. Ft: 2183

The Winchell
827 W Halvorsen Parkway, Saratoga Springs, UT 84045
$661,990
Sq. Ft: 2386
Visit the Community
Saratoga Springs, UT 84045
From I-15 going South:
Take exit 283 for South Thanksgiving Road.Merge onto S W Frontage Rd/N Thanksgiving Rd/S Thanksgiving Wy.
Turn right onto N 2300 W/Triumph Blvd.
Turn right onto UT-145 W. turn left onto UT-68.
Turn right onto Pony Express Parkway.
Turn Left onto S Foothill Blvd.
Turn left onto Halvorsen Pkwy.
From I-15 Going North:
Take exit 278 for UT-145/Main St toward American Fork.Turn Left onto UT-145 W.
Turn left onto UT-68.
Turn right onto Pony Express Parkway.
Turn Left onto S Foothill Blvd.
Turn left onto Halvorsen Pkwy.


























