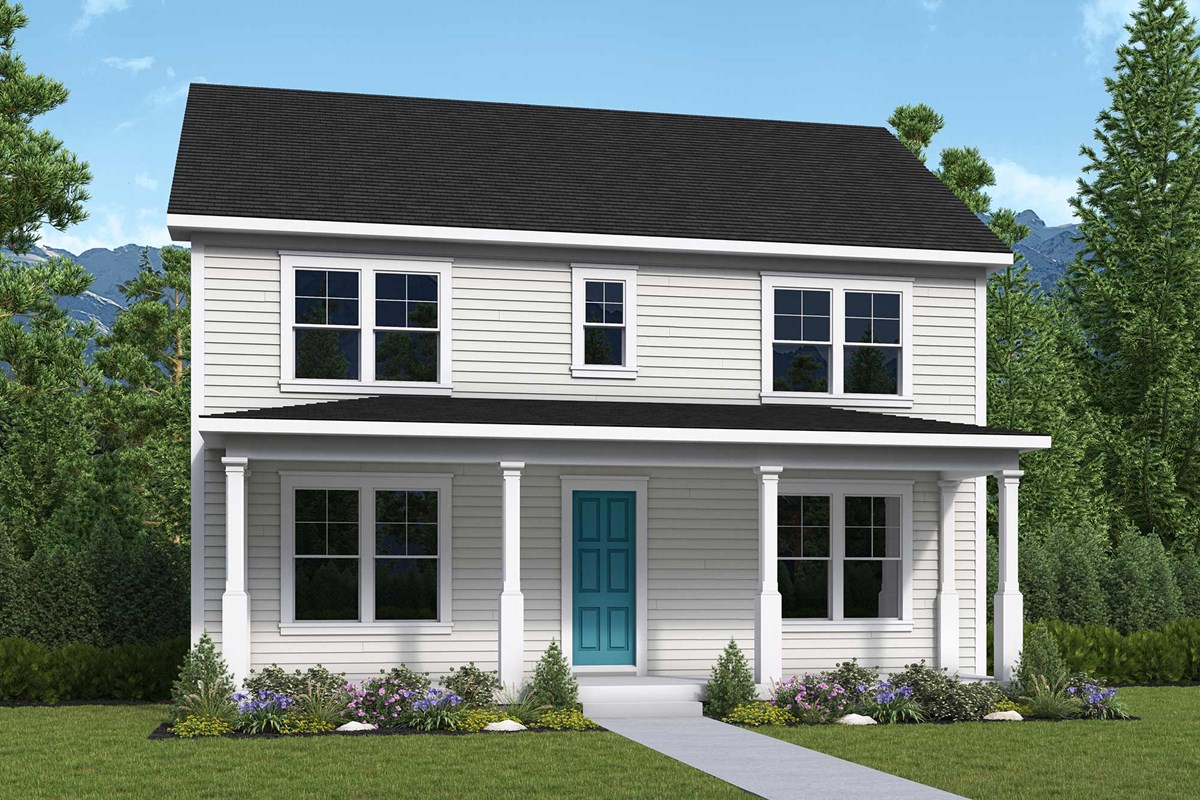
Overview
Welcome to the Winchell floor plan in Beacon Pointe, Saratoga Springs—where modern luxury meets serene, high-end living. Designed by David Weekley Homes, this exquisite residence blends sophisticated craftsmanship with thoughtful details for a lifestyle of unmatched comfort. At the heart of the home, the chef-inspired kitchen boasts quartz countertops, GE appliances, and a spacious island—ideal for both cooking and entertaining with family and friends. The open-concept design creates seamless flow between living spaces, enhanced by expansive windows that flood the home with natural light and offer stunning views of the Beacon Pointe neighborhood.
The owner's suite is a peaceful retreat with a walk-in shower and a spacious closet for ultimate organization. The unfinished basement with 9-foot ceilings offers incredible potential for customization, whether as a home theater, gym, or game room. From the elegant flooring to the modern finishes, every detail in this home is carefully curated to create a space where you can truly thrive.
Part of the highly regarded Alpine School District, Beacon Pointe is the perfect setting for families. The Winchell home offers more than just a place to live—it’s a lifestyle, blending luxury, convenience, and tranquility. Welcome to the Winchell in Beacon Pointe—your perfect place to call home.
Learn More Show Less
Welcome to the Winchell floor plan in Beacon Pointe, Saratoga Springs—where modern luxury meets serene, high-end living. Designed by David Weekley Homes, this exquisite residence blends sophisticated craftsmanship with thoughtful details for a lifestyle of unmatched comfort. At the heart of the home, the chef-inspired kitchen boasts quartz countertops, GE appliances, and a spacious island—ideal for both cooking and entertaining with family and friends. The open-concept design creates seamless flow between living spaces, enhanced by expansive windows that flood the home with natural light and offer stunning views of the Beacon Pointe neighborhood.
The owner's suite is a peaceful retreat with a walk-in shower and a spacious closet for ultimate organization. The unfinished basement with 9-foot ceilings offers incredible potential for customization, whether as a home theater, gym, or game room. From the elegant flooring to the modern finishes, every detail in this home is carefully curated to create a space where you can truly thrive.
Part of the highly regarded Alpine School District, Beacon Pointe is the perfect setting for families. The Winchell home offers more than just a place to live—it’s a lifestyle, blending luxury, convenience, and tranquility. Welcome to the Winchell in Beacon Pointe—your perfect place to call home.
More plans in this community

The Casale
From: $578,990
Sq. Ft: 1834 - 2752

The Lanedale
From: $583,990
Sq. Ft: 1910 - 2894

The Wayman
From: $625,990
Sq. Ft: 2183 - 3793

The Winchell
From: $603,990
Sq. Ft: 2358 - 3597
Quick Move-ins
The Casale
879 Halvorsen Parkway, Saratoga Springs, UT 84045
$649,990
Sq. Ft: 1834

The Casale
893 Halvorsen Parkway, Saratoga Springs, UT 84045
$619,990
Sq. Ft: 1884

The Lanedale
863 Halvorsen Parkway, Saratoga Springs, UT 84045









