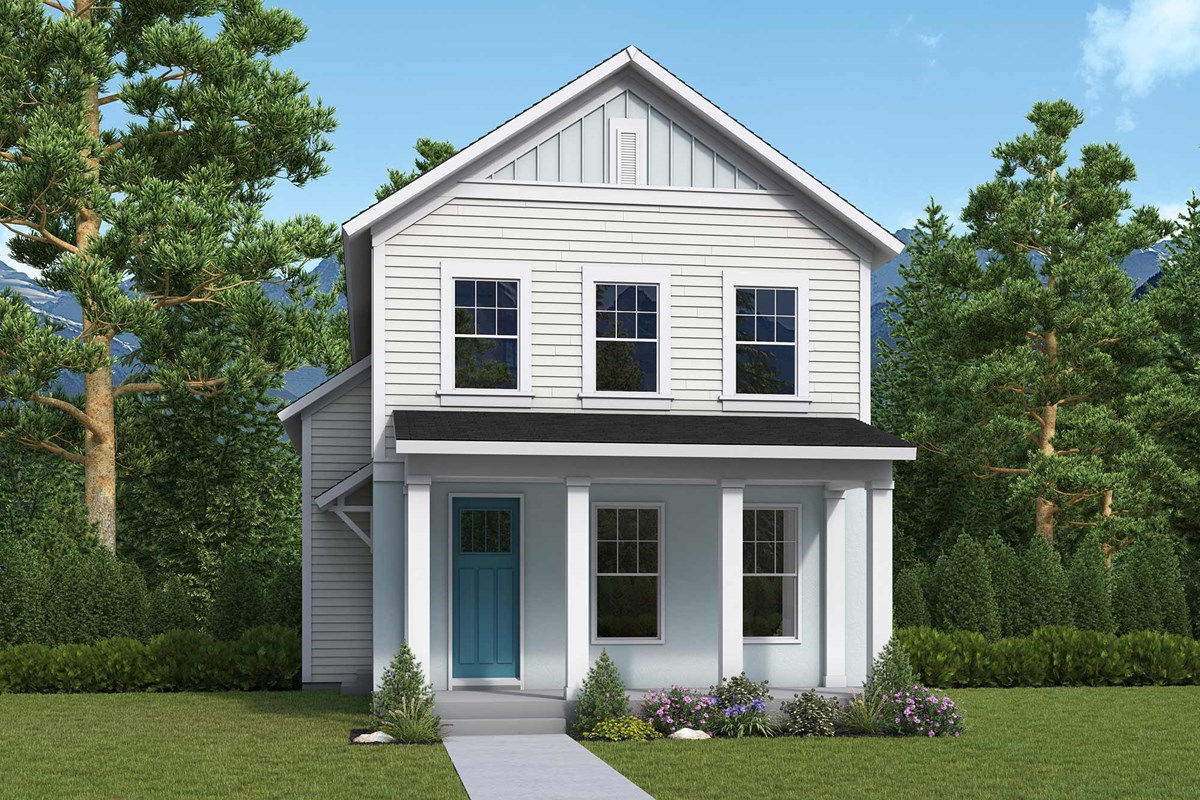
Overview
Introducing the Casale floor plan, a stunning 2-story residence in the highly desirable Beacon Pointe community in Saratoga Springs. This quick move-in home is designed for modern living, offering 3 bedrooms and 2.5 bathrooms with a wealth of luxurious details that make it stand out. From the moment you step inside, you'll be captivated by the elegance of beautifully crafted cabinetry and sleek quartz countertops in the gourmet kitchen. The open-concept design invites effortless flow from room to room, with natural light pouring through large windows, enhancing the airy, peaceful atmosphere.The Owner’s suite is a true retreat, featuring a spa-like walk-in shower, perfect for unwinding after a long day. Every corner of this home is thoughtfully designed to provide both comfort and style, ensuring that each moment spent here feels like a luxury.The wrap around, covered front porch will give you a sense of serenity, this home offers the perfect balance of modern convenience and natural beauty. As part of David Weekley Homes, known for exceptional quality and craftsmanship, the Casale floor plan is built to last and provide years of enjoyment. Don’t miss out on this incredible opportunity to own a home that blends style, functionality, and serenity. Schedule your tour today and take the first step toward making this dream home yours!
Learn More Show Less
Introducing the Casale floor plan, a stunning 2-story residence in the highly desirable Beacon Pointe community in Saratoga Springs. This quick move-in home is designed for modern living, offering 3 bedrooms and 2.5 bathrooms with a wealth of luxurious details that make it stand out. From the moment you step inside, you'll be captivated by the elegance of beautifully crafted cabinetry and sleek quartz countertops in the gourmet kitchen. The open-concept design invites effortless flow from room to room, with natural light pouring through large windows, enhancing the airy, peaceful atmosphere.The Owner’s suite is a true retreat, featuring a spa-like walk-in shower, perfect for unwinding after a long day. Every corner of this home is thoughtfully designed to provide both comfort and style, ensuring that each moment spent here feels like a luxury.The wrap around, covered front porch will give you a sense of serenity, this home offers the perfect balance of modern convenience and natural beauty. As part of David Weekley Homes, known for exceptional quality and craftsmanship, the Casale floor plan is built to last and provide years of enjoyment. Don’t miss out on this incredible opportunity to own a home that blends style, functionality, and serenity. Schedule your tour today and take the first step toward making this dream home yours!
More plans in this community

The Casale
From: $578,990
Sq. Ft: 1834 - 2752

The Lanedale
From: $583,990
Sq. Ft: 1910 - 2894

The Wayman
From: $625,990
Sq. Ft: 2183 - 3793

The Winchell
From: $603,990
Sq. Ft: 2358 - 3597
Quick Move-ins
The Casale
879 Halvorsen Parkway, Saratoga Springs, UT 84045
$649,990
Sq. Ft: 1834

The Lanedale
863 Halvorsen Parkway, Saratoga Springs, UT 84045
$699,990
Sq. Ft: 2945
The Winchell
871 Halvorsen Parkway, Saratoga Springs, UT 84045









