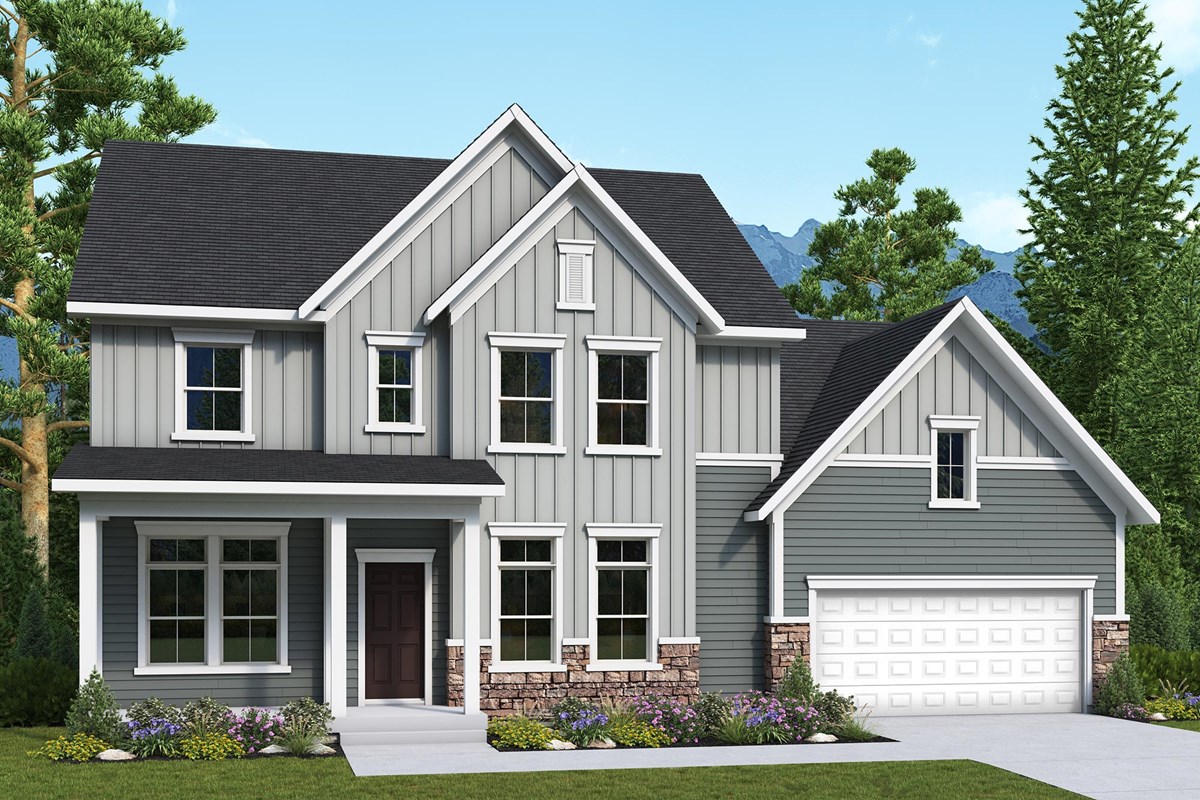

Overview
This new home for sale in Brixton Park is a masterpiece of modern luxury living. From the moment you enter, you'll be struck by the open concept design that seamlessly integrates spacious living areas. This design creates a warm and inviting environment where family and friends can gather for work and play, making it an ideal place for both productivity and leisure.
The heart of this home is the well-appointed kitchen, perfect for culinary adventures and casual family meals. The living an dining spaces flow effortlessly, providing ample room for entertaining. Additionally, there's a dedicated office space, ensuring that work can be done without compromising on comfort.
One of the standout features of the Hawthorne is its Bonus room, giving the home the additional area for the kids let their imaginations run wild with building blanket forts or the ultimate game room. The large backyard, is a sanctuary for outdoor enthusiasts and those who relish space for kids to play and adults to relax. It's a haven for barbecues, gardening, or simply unwinding while enjoying the serene surroundings.
For those with an extensive car collection or need for extra storage, the five-car garage is a rare and valuable amenity. It offers ample space for vehicles, outdoor gear, or hobby equipment. This home's luxury is not only found in its expansive layout but in the high-end finishes, materials, and attention to detail that define every room.
Contact David Weekley Homes at Brixton Park to schedule your tour of this new home for sale in Saratoga Springs, Utah!
Learn More Show Less
This new home for sale in Brixton Park is a masterpiece of modern luxury living. From the moment you enter, you'll be struck by the open concept design that seamlessly integrates spacious living areas. This design creates a warm and inviting environment where family and friends can gather for work and play, making it an ideal place for both productivity and leisure.
The heart of this home is the well-appointed kitchen, perfect for culinary adventures and casual family meals. The living an dining spaces flow effortlessly, providing ample room for entertaining. Additionally, there's a dedicated office space, ensuring that work can be done without compromising on comfort.
One of the standout features of the Hawthorne is its Bonus room, giving the home the additional area for the kids let their imaginations run wild with building blanket forts or the ultimate game room. The large backyard, is a sanctuary for outdoor enthusiasts and those who relish space for kids to play and adults to relax. It's a haven for barbecues, gardening, or simply unwinding while enjoying the serene surroundings.
For those with an extensive car collection or need for extra storage, the five-car garage is a rare and valuable amenity. It offers ample space for vehicles, outdoor gear, or hobby equipment. This home's luxury is not only found in its expansive layout but in the high-end finishes, materials, and attention to detail that define every room.
Contact David Weekley Homes at Brixton Park to schedule your tour of this new home for sale in Saratoga Springs, Utah!
More plans in this community

The Brailsford
From: $703,990
Sq. Ft: 2512 - 3795*

The Brynlee
From: $645,990
Sq. Ft: 2216 - 4432*

The Caulfield
From: $753,990
Sq. Ft: 2734 - 4622*

The Cedarbark
From: $722,990
Sq. Ft: 2625 - 3912*

The Hawthorne
From: $734,990
Sq. Ft: 2702 - 4118*

The Helene
From: $755,990
Sq. Ft: 2899 - 4360*

The Kimbrough
From: $769,990
Sq. Ft: 2981 - 4802*

The Mclauren
From: $779,990
Sq. Ft: 3194 - 4783*

The Richards
From: $795,990
Sq. Ft: 3469 - 5221*
Quick Move-ins

The Caulfield
1044 W. Hackberry Street, Saratoga Springs, UT 84045
$927,206
Sq. Ft: 2734*

The Cedarbark
1014 W. Hackberry Street, Saratoga Springs, UT 84045
$842,990
Sq. Ft: 2714*
The Kimbrough
1017 W. Netleaf Street, Saratoga Springs, UT 84045
$836,070
Sq. Ft: 2981*
The Mclauren
1058 W. Fallow Drive, Saratoga Springs, UT 84045
$804,990
Sq. Ft: 3194*

The Richards
1046 W. Fallow Drive, Saratoga Springs, UT 84045
$939,990
Sq. Ft: 4919*

The Richards
1032 W. Hackberry Street, Saratoga Springs, UT 84045









