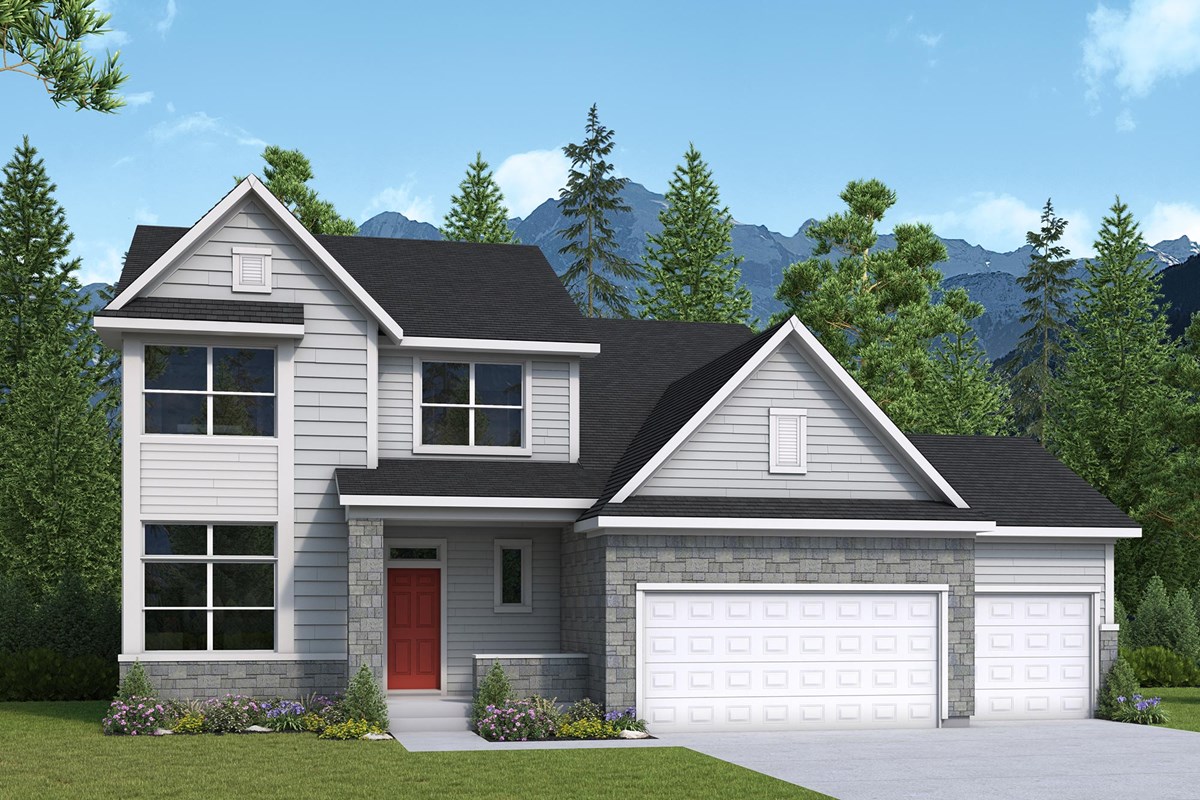
Overview
Exceptional craftsmanship and sophistication combine with genuine comforts to make each day delightful in The Cedarbark floor plan by David Weekley Homes in Saratoga Springs. Retire to your superb Owner’s Retreat, which includes a private bathroom and walk-in closet.
Natural light helps create a picture-perfect setting for the cherished memories you’ll build in the open-concept gathering spaces. The streamlined kitchen provides an easy culinary layout and a delightful view of the sunny family room and dining area.
Two spacious junior bedrooms grace the second level. The upstairs retreat will make a great room to enjoy games and movies while the front covered patio presents a rocking chair-ready place to enjoy your leisure time in the shade.
Learn More Show Less
Exceptional craftsmanship and sophistication combine with genuine comforts to make each day delightful in The Cedarbark floor plan by David Weekley Homes in Saratoga Springs. Retire to your superb Owner’s Retreat, which includes a private bathroom and walk-in closet.
Natural light helps create a picture-perfect setting for the cherished memories you’ll build in the open-concept gathering spaces. The streamlined kitchen provides an easy culinary layout and a delightful view of the sunny family room and dining area.
Two spacious junior bedrooms grace the second level. The upstairs retreat will make a great room to enjoy games and movies while the front covered patio presents a rocking chair-ready place to enjoy your leisure time in the shade.
More plans in this community

The Brailsford
From: $703,990
Sq. Ft: 2512 - 3795*

The Brynlee
From: $645,990
Sq. Ft: 2216 - 4432*

The Caulfield
From: $753,990
Sq. Ft: 2734 - 4622*

The Cedarbark
From: $722,990
Sq. Ft: 2625 - 3912*

The Hawthorne
From: $734,990
Sq. Ft: 2702 - 4118*

The Helene
From: $755,990
Sq. Ft: 2899 - 4360*

The Kimbrough
From: $769,990
Sq. Ft: 2981 - 4802*

The Mclauren
From: $779,990
Sq. Ft: 3194 - 4783*

The Richards
From: $795,990
Sq. Ft: 3469 - 5221*
Quick Move-ins

The Caulfield
1044 W. Hackberry Street, Saratoga Springs, UT 84045
$927,206
Sq. Ft: 2734*
The Hawthorne
1033 W. Netleaf Street, Saratoga Springs, UT 84045
$824,990
Sq. Ft: 3113*
The Kimbrough
1017 W. Netleaf Street, Saratoga Springs, UT 84045
$836,070
Sq. Ft: 2981*
The Mclauren
1058 W. Fallow Drive, Saratoga Springs, UT 84045
$804,990
Sq. Ft: 3194*

The Richards
1046 W. Fallow Drive, Saratoga Springs, UT 84045
$939,990
Sq. Ft: 4919*

The Richards
1032 W. Hackberry Street, Saratoga Springs, UT 84045









