


Overview
Bring your interior design and lifestyle inspirations to life with The Kierland floor plan by David Weekley Homes in the West Phoenix area. It’s easy to wake up on the right side of the bed in the Owner’s Retreat, which includes an en suite bathroom and a sprawling walk-in closet.
Prepare, present and enjoy your culinary masterpieces on the kitchen’s center island overlooking the open gathering spaces. Two splendid bedroom suites help everyone find a space they can make uniquely their own.
Show off your style and savor the livability in the expertly crafted family room, dining space, study, separate TV room and serene covered porch.
Contact the David Weekley Homes at Victory Team to experience the Best in Design, Choice and Service with this new home in Buckeye, AZ.
Learn More Show Less
Bring your interior design and lifestyle inspirations to life with The Kierland floor plan by David Weekley Homes in the West Phoenix area. It’s easy to wake up on the right side of the bed in the Owner’s Retreat, which includes an en suite bathroom and a sprawling walk-in closet.
Prepare, present and enjoy your culinary masterpieces on the kitchen’s center island overlooking the open gathering spaces. Two splendid bedroom suites help everyone find a space they can make uniquely their own.
Show off your style and savor the livability in the expertly crafted family room, dining space, study, separate TV room and serene covered porch.
Contact the David Weekley Homes at Victory Team to experience the Best in Design, Choice and Service with this new home in Buckeye, AZ.
Recently Viewed
Reed's Crossing - The Bridges Series
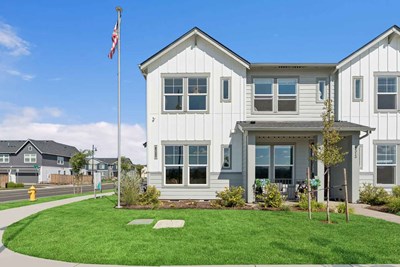
The Heathley
Call For Information
Sq. Ft: 1332 - 1348
Whitley Preserve – Enclave Collection

The Whitetail
From: $606,990
Sq. Ft: 2786 - 2879
More plans in this community
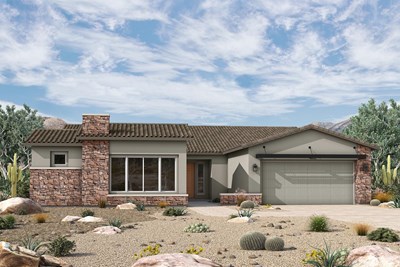
The Dynamite
From: $820,990
Sq. Ft: 2562 - 2584
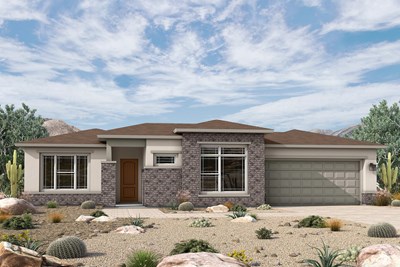
The Farallon
From: $858,990
Sq. Ft: 2948 - 2954
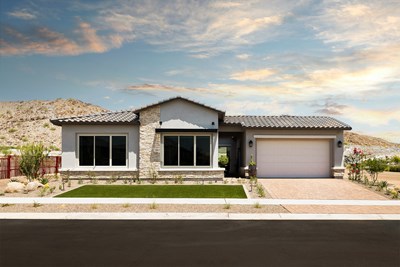
The Kellner
From: $880,990
Sq. Ft: 2996 - 3000
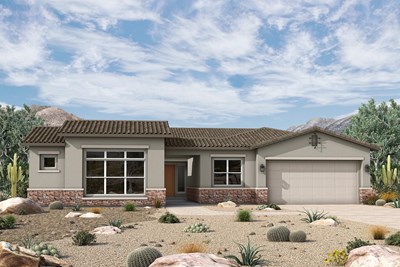
The Maryvale
From: $890,990
Sq. Ft: 3122 - 3144

The Stagecraft
From: $835,990
Sq. Ft: 2688 - 2694
Quick Move-ins
The Dynamite
20638 W Berridge Ln, Buckeye, AZ 85396
$1,026,228
Sq. Ft: 2562

The Dynamite
20693 W Berridge Ln, Buckeye, AZ 85396
$990,917
Sq. Ft: 2569
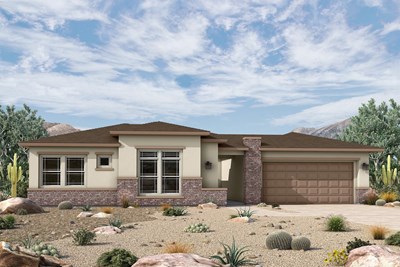
The Kellner
20705 W Berridge Ln, Buckeye, AZ 85396
$1,056,707
Sq. Ft: 2996
The Kierland
20657 W Berridge Ln, Buckeye, AZ 85396
$1,104,221
Sq. Ft: 3268
The Maryvale
20658 W Berridge Ln, Buckeye, AZ 85396
$1,075,901
Sq. Ft: 3122
Recently Viewed
Reed's Crossing - The Bridges Series

The Heathley
Call For Information
Sq. Ft: 1332 - 1348
Whitley Preserve – Enclave Collection

The Whitetail










