


Overview
Exceptional craftsmanship combines with genuine comforts in The Lindo floor plan by David Weekley Homes in the West Phoenix area. Holiday gatherings and quiet evenings in will both look impressive in the beautiful family and dining spaces.
Birthday cakes, special occasions and shared memories will all begin in the lovely kitchen. The Owner’s Retreat and Owner’s Bath feature an oversized walk-in closet to make the start of each day superb.
A pair of bedroom suites provide ample privacy for residents to grow and visiting family members to rest. Split garages flank the courtyard entry, which leads to the front study and a view that extends all the way to the covered back patio.
Call the David Weekley Homes at Victory Team to build your future with the peace of mind our Industry-leading Warranty adds to your new home in Buckeye, AZ.
Learn More Show Less
Exceptional craftsmanship combines with genuine comforts in The Lindo floor plan by David Weekley Homes in the West Phoenix area. Holiday gatherings and quiet evenings in will both look impressive in the beautiful family and dining spaces.
Birthday cakes, special occasions and shared memories will all begin in the lovely kitchen. The Owner’s Retreat and Owner’s Bath feature an oversized walk-in closet to make the start of each day superb.
A pair of bedroom suites provide ample privacy for residents to grow and visiting family members to rest. Split garages flank the courtyard entry, which leads to the front study and a view that extends all the way to the covered back patio.
Call the David Weekley Homes at Victory Team to build your future with the peace of mind our Industry-leading Warranty adds to your new home in Buckeye, AZ.
Recently Viewed
Brayburn Trails East – The Park Collection
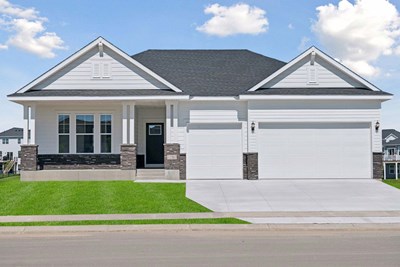
The Niagara
From: $557,990
Sq. Ft: 2034 - 3681
Canyon Views – 80’ Paradise Series
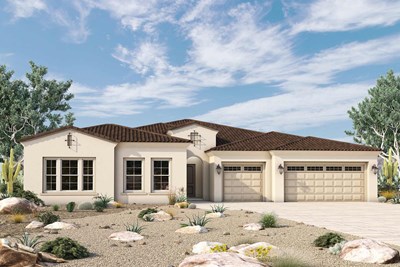
The Wickenburg
From: $784,990
Sq. Ft: 3448 - 3450
More plans in this community
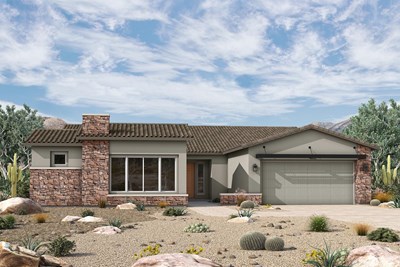
The Dynamite
From: $820,990
Sq. Ft: 2562 - 2584
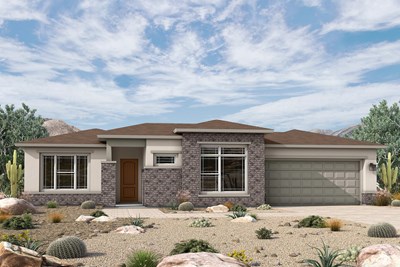
The Farallon
From: $858,990
Sq. Ft: 2948 - 2954
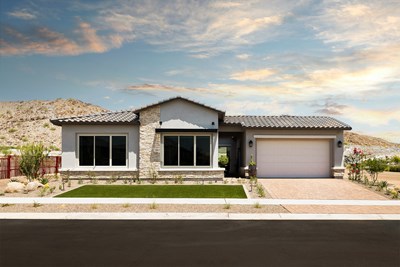
The Kellner
From: $880,990
Sq. Ft: 2996 - 3000
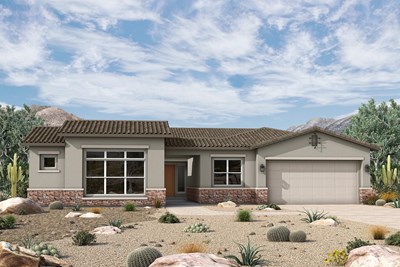
The Maryvale
From: $890,990
Sq. Ft: 3122 - 3144

The Stagecraft
From: $835,990
Sq. Ft: 2688 - 2694
Quick Move-ins
The Dynamite
20638 W Berridge Ln, Buckeye, AZ 85396
$1,026,228
Sq. Ft: 2562

The Dynamite
20693 W Berridge Ln, Buckeye, AZ 85396
$990,917
Sq. Ft: 2569
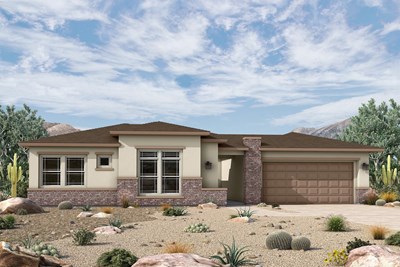
The Kellner
20705 W Berridge Ln, Buckeye, AZ 85396
$1,056,707
Sq. Ft: 2996
The Kierland
20657 W Berridge Ln, Buckeye, AZ 85396
$1,104,221
Sq. Ft: 3268
The Maryvale
20658 W Berridge Ln, Buckeye, AZ 85396
$1,075,901
Sq. Ft: 3122
Recently Viewed
Brayburn Trails East – The Park Collection

The Niagara
From: $557,990
Sq. Ft: 2034 - 3681
Canyon Views – 80’ Paradise Series

The Wickenburg










