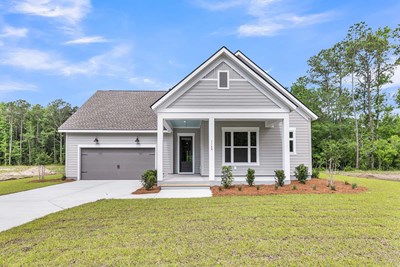


Overview
The Farallon floor plan by David Weekley Homes in The Ridge at Victory is sure to delight discerning Homeowners and first-time Homebuyers alike. Start each day refreshed in the Owner’s Retreat, which includes a large walk-in closet and a luxurious Owner’s Bath.
The open family and dining spaces overlook the covered patio and provide a splendid setting for special celebrations and enjoying your day-to-day life to the fullest. Two guest bedrooms are granted exceptional privacy to make them great places for growing residents and home offices.
A deep pantry, center island and open sight lines contribute to the culinary layout of the contemporary kitchen.
Chat with the David Weekley Homes at Victory Team to learn more about the community amenities you’ll enjoy after moving into this new home in Buckeye, AZ.
Learn More Show Less
The Farallon floor plan by David Weekley Homes in The Ridge at Victory is sure to delight discerning Homeowners and first-time Homebuyers alike. Start each day refreshed in the Owner’s Retreat, which includes a large walk-in closet and a luxurious Owner’s Bath.
The open family and dining spaces overlook the covered patio and provide a splendid setting for special celebrations and enjoying your day-to-day life to the fullest. Two guest bedrooms are granted exceptional privacy to make them great places for growing residents and home offices.
A deep pantry, center island and open sight lines contribute to the culinary layout of the contemporary kitchen.
Chat with the David Weekley Homes at Victory Team to learn more about the community amenities you’ll enjoy after moving into this new home in Buckeye, AZ.
Recently Viewed
Hidden Ponds Reserve
Whitley Preserve – Park Collection
More plans in this community
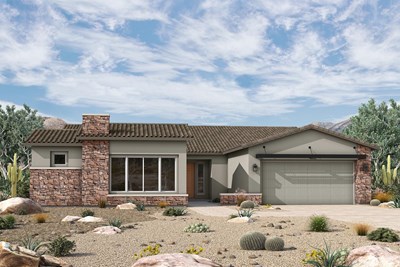
The Dynamite
From: $820,990
Sq. Ft: 2562 - 2584
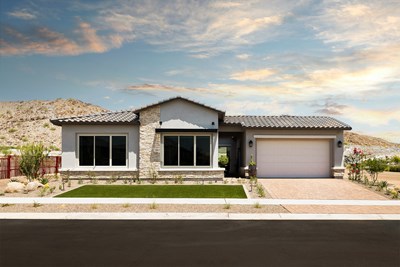
The Kellner
From: $880,990
Sq. Ft: 2996 - 3000
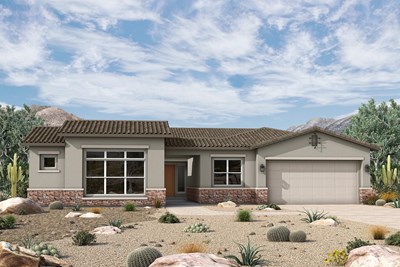
The Maryvale
From: $890,990
Sq. Ft: 3122 - 3144

The Stagecraft
From: $835,990
Sq. Ft: 2688 - 2694
Quick Move-ins
The Dynamite
20638 W Berridge Ln, Buckeye, AZ 85396
$1,026,228
Sq. Ft: 2562

The Dynamite
20693 W Berridge Ln, Buckeye, AZ 85396
$990,917
Sq. Ft: 2569
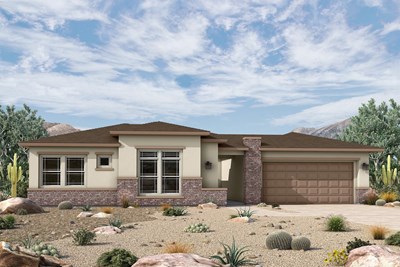
The Kellner
20705 W Berridge Ln, Buckeye, AZ 85396
$1,056,707
Sq. Ft: 2996
The Kierland
20657 W Berridge Ln, Buckeye, AZ 85396
$1,104,221
Sq. Ft: 3268
The Maryvale
20658 W Berridge Ln, Buckeye, AZ 85396








