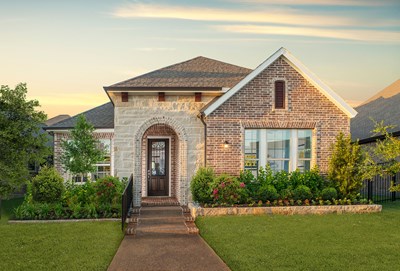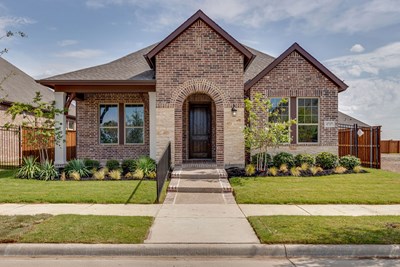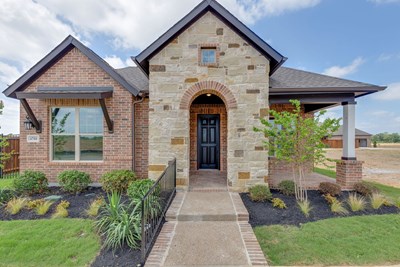Overview
Learn More
Experience the freedom to craft your ultimate lifestyle environment in the luxurious Glencrest new home plan. Achieve your interior design ambitions in the glamorous and spacious open-concept living spaces. The eat-in kitchen provides plenty of space for collaborative meal prep and a social gathering island. Your refined Owner’s Retreat includes a sensational bathroom and a deluxe walk-in closet. The spare bedroom offers a walk-in closet and a delightful place for unique decorative flair. Enjoy sunsets and weekend afternoons from the comfort of your serene covered porch. Design the ultimate home office, library, or art studio in the sunlit study. Bonus storage and built-in conveniences add a dash of splendor to this innovative EnergySaver™ new home plan.
More plans in this community

The Lockhart
From: $554,990
Sq. Ft: 2025 - 2708

The Ridgemont
From: $569,990
Sq. Ft: 2263 - 3005
Visit the Community
Arlington, TX 76005
Sunday 12:00 PM - 7:00 PM
or Please Call for an Appointment
From I-30
Exit 157/Industrial (N. Collins) and go North
Turn Right at the light for Birds Fort Trail into Viridian
Turn Left at traffic circle (3rd right) onto Cypress Thorn Drive
Go over the bridge into Elements at Viridian
Turn Right at the stop sign for Beavers Creek Drive
Model Homes are on the left




























