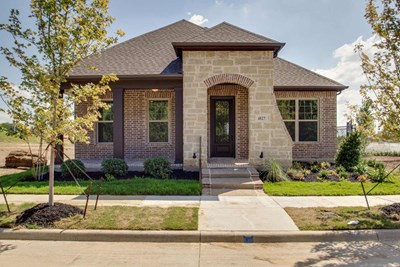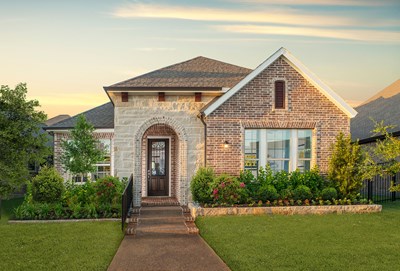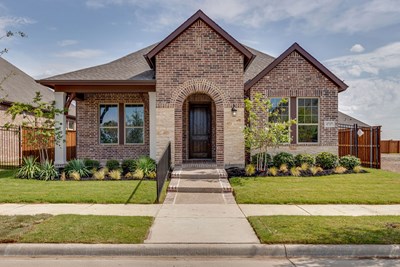Overview
Learn More
You’ll be delighted by the attention to detail that makes The Silverhall a remarkable new home plan. Welcome guests and enjoy your outdoor leisure time from the timeless comfort of the covered front porch and deluxe patio. Your cheerful study presents a refined opportunity to craft your ideal specialty room. The guest suite includes a walk-in closet, private bathroom, and a great place for unique style. Your open-concept floor plan offers a sunlit interior design space that adapts to your everyday life and special occasion needs. Share your culinary masterpieces on the presentation island in the modern kitchen. Your beautiful Owner’s Retreat provides an everyday vacation that includes a pamper-ready bathroom and a sensational walk-in closet. Explore the benefits of our Brand Promise in this splendid dream home plan.
More plans in this community

The Glencrest
From: $526,990
Sq. Ft: 1972 - 1994

The Lockhart
From: $554,990
Sq. Ft: 2025 - 2708

The Ridgemont
From: $569,990
Sq. Ft: 2263 - 3005
Visit the Community
Arlington, TX 76005
Sunday 12:00 PM - 7:00 PM
or Please Call for an Appointment
From I-30
Exit 157/Industrial (N. Collins) and go North
Turn Right at the light for Birds Fort Trail into Viridian
Turn Left at traffic circle (3rd right) onto Cypress Thorn Drive
Go over the bridge into Elements at Viridian
Turn Right at the stop sign for Beavers Creek Drive
Model Homes are on the left





























