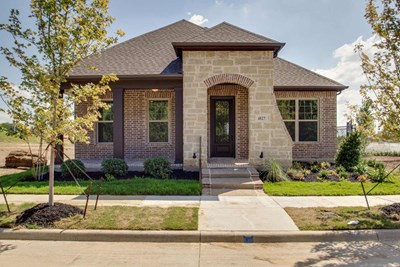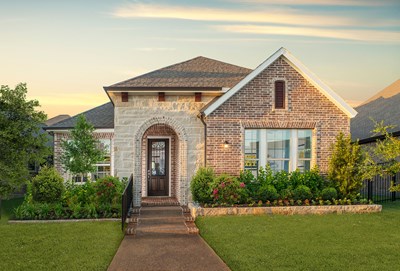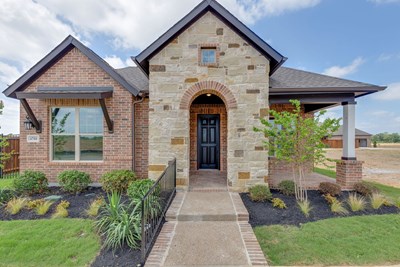Overview
Learn More
The Hartwell blends timeless luxury with top-quality craftsmanship to make a remarkable dream home plan. Let your creativity soar and design brilliant specialty rooms in the cheerful study and sunroom. Ample storage, prep, and presentation space make the gourmet kitchen perfect for hosting memorable holiday feasts. Your open-concept living space features energy-efficient windows and boundless decorative possibilities. Cherish your relaxing sunsets and breezy weekends from the shaded bliss of your covered patio. Your Owner’s Retreat provides a glamorous escape from the world and includes a refined bathroom and a deluxe walk-in closet. Privacy and personality make the extra bedroom a great place to thrive. Livability enhancements include extra storage or workshop potential in the 2-car garage and a variety of built-in conveniences. What specialty rooms will you create in the FlexSpace℠ of this stately new home plan?
More plans in this community

The Glencrest
From: $526,990
Sq. Ft: 1972 - 1994

The Lockhart
From: $554,990
Sq. Ft: 2025 - 2708

The Ridgemont
From: $569,990
Sq. Ft: 2263 - 3005
Visit the Community
Arlington, TX 76005
Sunday 12:00 PM - 7:00 PM
or Please Call for an Appointment
From I-30
Exit 157/Industrial (N. Collins) and go North
Turn Right at the light for Birds Fort Trail into Viridian
Turn Left at traffic circle (3rd right) onto Cypress Thorn Drive
Go over the bridge into Elements at Viridian
Turn Right at the stop sign for Beavers Creek Drive
Model Homes are on the left



























