Overview
Learn More
Explore the remarkable lifestyle possibilities of the spacious and sophisticated Chasewood luxury home plan. Vibrant space and limitless potential make the open-concept living space a decorator’s dream. The eat-in kitchen features a gathering island and plenty of storage and prep space for the resident chef. Your versatile study is the perfect spot for a work from home office or a captivating library. Enjoy birthday parties and backyard cookouts with the convenience of the front and back covered porches. The spare bedroom offers enhanced privacy with ample living and closet space. Your sensational Owner’s Retreat includes a refined en suite bathroom and deluxe walk-in closet to promote a blissful beginning and end to each day. Explore our Custom Choices™ to personalize this incredible new home plan.
More plans in this community
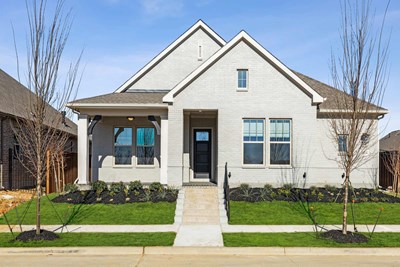
The Farnsworth
From: $604,990
Sq. Ft: 2436 - 2459
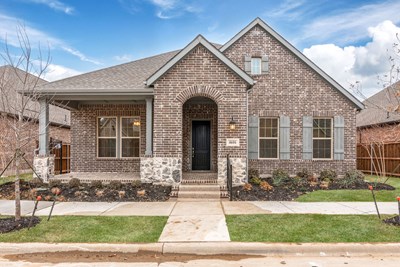
The Mandolyn
From: $597,990
Sq. Ft: 2343
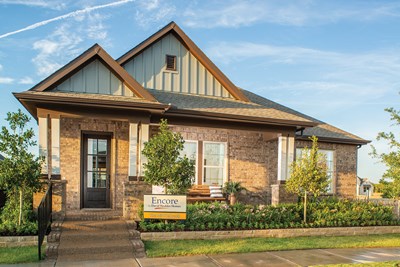
The Middlebrook
From: $624,990
Sq. Ft: 2526 - 3248
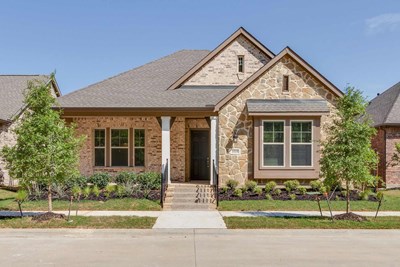
The Riverdale
From: $630,990
Sq. Ft: 2737 - 2775
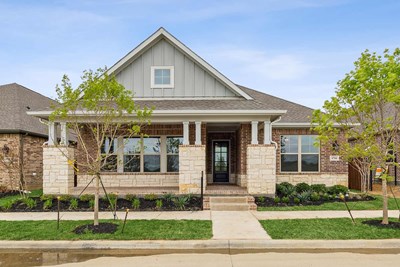
The Roseville
From: $654,990
Sq. Ft: 2917 - 2922
Visit the Community
Arlington, TX 76005
Sunday 12:00 PM - 7:00 PM
or Please Call for an Appointment
From I-30
Exit 157/Industrial (N. Collins) and go North
Turn Right at the light for Birds Fort Trail into Viridian
Turn Left at traffic circle (3rd right) onto Cypress Thorn Drive
Go over the bridge into Elements at Viridian
Turn Right at the stop sign for Beavers Creek Drive
Model Homes are on the left


























