Overview
Learn More
The Riverdale combines a palatial atmosphere with genuine personality to create an innovative lifestyle home plan. Let your imagination soar in the design freedom of the remarkable open-concept living spaces. Cook up culinary delights in the streamlined kitchen that includes a walk in pantry and a full function island. The spare bedroom and guest suite offer unique features and delightful places for visiting loved ones. The covered porch offers classic elegance for calm evenings and weekend cook-outs. Your exceptional Owner’s Retreat provides a peaceful escape from the world with a pamper-ready bathroom and a sprawling walk-in closet. Refined details include built-in conveniences and a 3-car garage. Experience the LifeDesign℠ benefits of this exquisite new home plan.
More plans in this community
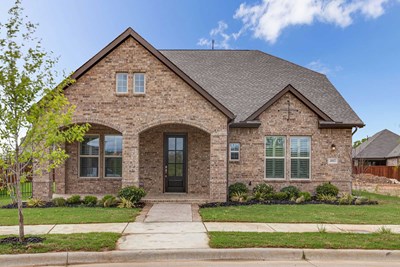
The Chasewood
From: $594,990
Sq. Ft: 2212 - 3034
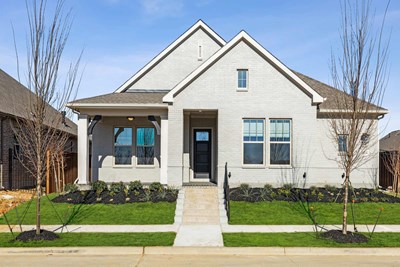
The Farnsworth
From: $604,990
Sq. Ft: 2436 - 2459
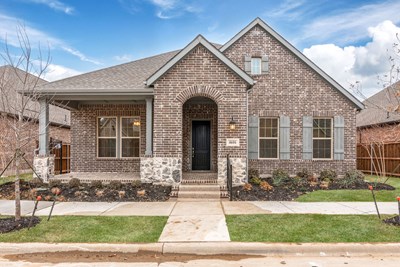
The Mandolyn
From: $597,990
Sq. Ft: 2343
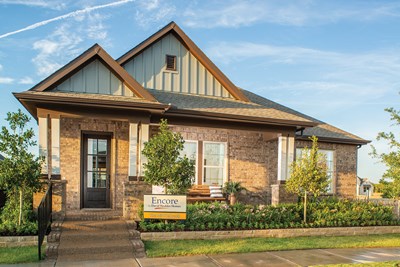
The Middlebrook
From: $624,990
Sq. Ft: 2526 - 3248
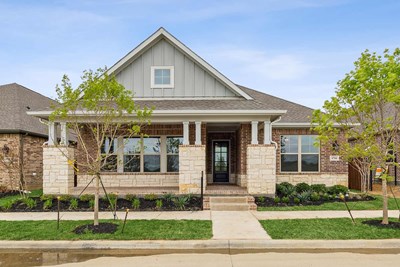
The Roseville
From: $654,990
Sq. Ft: 2917 - 2922
Visit the Community
Arlington, TX 76005
Sunday 12:00 PM - 7:00 PM
or Please Call for an Appointment
From I-30
Exit 157/Industrial (N. Collins) and go North
Turn Right at the light for Birds Fort Trail into Viridian
Turn Left at traffic circle (3rd right) onto Cypress Thorn Drive
Go over the bridge into Elements at Viridian
Turn Right at the stop sign for Beavers Creek Drive
Model Homes are on the left






















