Overview
Learn More
Coming home will bring a smile to your face with the expertly-crafted Roseville by David Weekley Homes floor plan in Elements at Viridian. Rest, refresh, and pamper yourself in the superb Owner’s Retreat, which includes an en suite bathroom and walk-in closet.
A pair of extra bedrooms offer private arrangements for guests and versatile home offices. The elegant kitchen presents a culinary atmosphere and an expansive view that extends through the sunlit study, dining and family spaces.
Relax with friends and enjoy some quiet time on the breezy covered porch.
Build your future with the peace of mind that Our Industry-leading Warranty brings to this new home in this 55+ community in Arlington, Texas.
More plans in this community
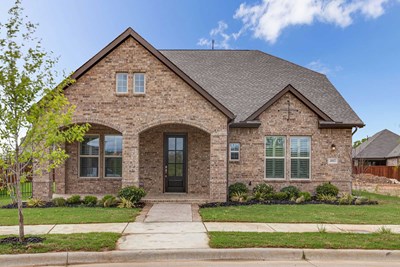
The Chasewood
From: $594,990
Sq. Ft: 2212 - 3034
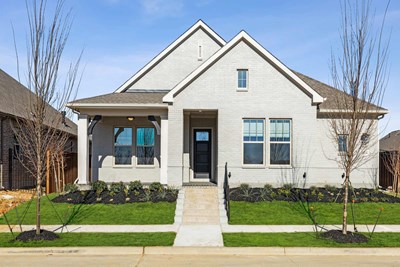
The Farnsworth
From: $604,990
Sq. Ft: 2436 - 2459
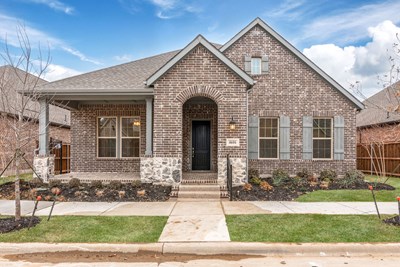
The Mandolyn
From: $597,990
Sq. Ft: 2343
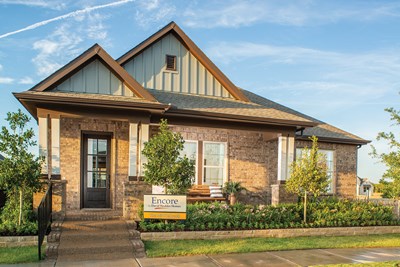
The Middlebrook
From: $624,990
Sq. Ft: 2526 - 3248
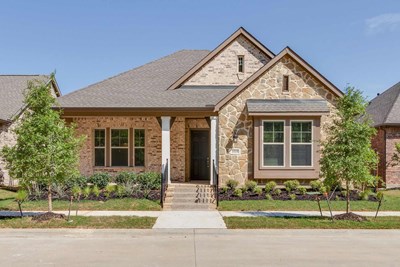
The Riverdale
From: $630,990
Sq. Ft: 2737 - 2775
Visit the Community
Arlington, TX 76005
Sunday 12:00 PM - 7:00 PM
or Please Call for an Appointment
From I-30
Exit 157/Industrial (N. Collins) and go North
Turn Right at the light for Birds Fort Trail into Viridian
Turn Left at traffic circle (3rd right) onto Cypress Thorn Drive
Go over the bridge into Elements at Viridian
Turn Right at the stop sign for Beavers Creek Drive
Model Homes are on the left

























