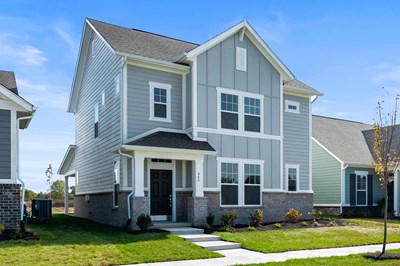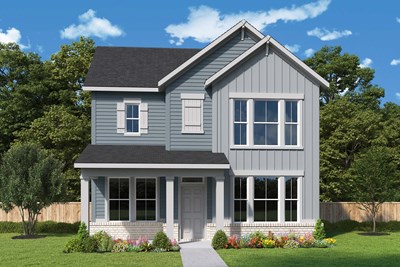
Overview
Welcome to the Embassy, a two-story sanctuary designed for comfort and convenience. As you step inside, you’ll immediately feel the warmth and thoughtfulness in every detail. The heart of the home is a stunning open-concept main floor, where the kitchen, dining, and family room flow together seamlessly. Whether you’re hosting friends or enjoying a quiet evening in, this space makes every moment feel special.
Conveniently located on the main floor is a charming powder bath, perfectly positioned for guests. Just off the rear entry, a smartly designed drop zone keeps your home organized, providing a place for everything from shoes to bags—no clutter, just peace of mind.
Step outside to the spacious covered porch, where you can relax and savor the seasons, rain or shine.
Upstairs, the Embassy offers a serene retreat in the owner’s suite. The luxurious tray ceiling adds an elegant touch, while the walk-in closet provides plenty of room for your wardrobe.
Select secondary bedrooms also feature spacious walk-in closets, offering storage and comfort for everyone in the household.
Every corner of the Embassy has been designed to create a sense of ease, offering a cozy, well-thought-out space that makes coming home feel like a warm embrace.
Send a message to the David Weekley Homes at Harvest Trail Team to build your future with this beautiful new home for sale in Westfield, IN!
Learn More Show Less
Welcome to the Embassy, a two-story sanctuary designed for comfort and convenience. As you step inside, you’ll immediately feel the warmth and thoughtfulness in every detail. The heart of the home is a stunning open-concept main floor, where the kitchen, dining, and family room flow together seamlessly. Whether you’re hosting friends or enjoying a quiet evening in, this space makes every moment feel special.
Conveniently located on the main floor is a charming powder bath, perfectly positioned for guests. Just off the rear entry, a smartly designed drop zone keeps your home organized, providing a place for everything from shoes to bags—no clutter, just peace of mind.
Step outside to the spacious covered porch, where you can relax and savor the seasons, rain or shine.
Upstairs, the Embassy offers a serene retreat in the owner’s suite. The luxurious tray ceiling adds an elegant touch, while the walk-in closet provides plenty of room for your wardrobe.
Select secondary bedrooms also feature spacious walk-in closets, offering storage and comfort for everyone in the household.
Every corner of the Embassy has been designed to create a sense of ease, offering a cozy, well-thought-out space that makes coming home feel like a warm embrace.
Send a message to the David Weekley Homes at Harvest Trail Team to build your future with this beautiful new home for sale in Westfield, IN!
More plans in this community

The Embassy
From: $385,990
Sq. Ft: 1773 - 1833

The Hamlett
From: $412,990
Sq. Ft: 2410

The Littleton
From: $390,990
Sq. Ft: 1859 - 1865

The Sterling
From: $414,990
Sq. Ft: 2214 - 2236
Quick Move-ins
The Goldie
811 Rose Garden Way, Westfield, IN 46074
$405,983
Sq. Ft: 2088
The Littleton
804 James William Lane, Westfield, IN 46074
$396,878
Sq. Ft: 1859
The Sterling
810 James William Lane, Westfield, IN 46074











