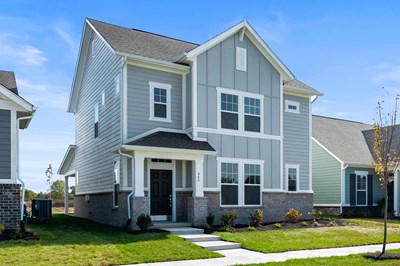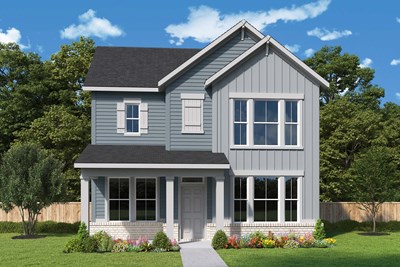

Overview
Welcome to the Littleton, a thoughtfully designed home that combines elegance with functionality. As you enter, you’re greeted by a spacious study, perfect for focused work or creative endeavors. The open family, dining, and kitchen areas create an inviting atmosphere ideal for entertaining, where friends and family can gather and enjoy each other's company.
The main floor also features a convenient powder room for guests, ensuring comfort during gatherings. Step outside to the covered porch, a serene spot for morning coffee or evening relaxation.
Retreat to the owner’s suite upstairs, privately situated for ultimate tranquility. The owner’s bath is a luxurious escape, boasting a double-sink vanity, a gorgeous full shower stall, and a private water closet, all designed for your comfort and convenience.
In the Littleton, every detail is crafted to enhance your lifestyle, making it the perfect home for creating lasting memories.
Call David Weekley Homes at Harvest Trail to learn more about the stylish design selections of this new home in Westfield, IN!
Learn More Show Less
Welcome to the Littleton, a thoughtfully designed home that combines elegance with functionality. As you enter, you’re greeted by a spacious study, perfect for focused work or creative endeavors. The open family, dining, and kitchen areas create an inviting atmosphere ideal for entertaining, where friends and family can gather and enjoy each other's company.
The main floor also features a convenient powder room for guests, ensuring comfort during gatherings. Step outside to the covered porch, a serene spot for morning coffee or evening relaxation.
Retreat to the owner’s suite upstairs, privately situated for ultimate tranquility. The owner’s bath is a luxurious escape, boasting a double-sink vanity, a gorgeous full shower stall, and a private water closet, all designed for your comfort and convenience.
In the Littleton, every detail is crafted to enhance your lifestyle, making it the perfect home for creating lasting memories.
Call David Weekley Homes at Harvest Trail to learn more about the stylish design selections of this new home in Westfield, IN!
More plans in this community

The Embassy
From: $385,990
Sq. Ft: 1773 - 1833

The Hamlett
From: $412,990
Sq. Ft: 2410

The Littleton
From: $390,990
Sq. Ft: 1859 - 1865

The Sterling
From: $414,990
Sq. Ft: 2214 - 2236
Quick Move-ins
The Embassy
816 James William Lane, Westfield, IN 46074
$390,990
Sq. Ft: 1773
The Goldie
811 Rose Garden Way, Westfield, IN 46074
$405,983
Sq. Ft: 2088
The Sterling
810 James William Lane, Westfield, IN 46074











