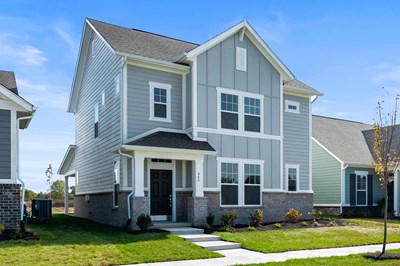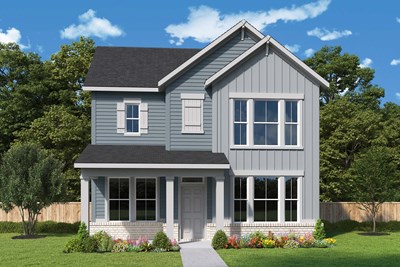

Overview
Welcome to the Sterling, the model home floor plan that blends elegance and comfort. Step into an expansive open concept where the kitchen, dining, and family room flow seamlessly, illuminated by natural light. With ample counter space and a spacious island, it’s perfect for gatherings and culinary adventures.
A tranquil study offers a quiet retreat, while the convenient laundry room on the same floor as the bedrooms simplifies daily life. Upstairs, discover a versatile retreat ideal for recreation, whether it’s game nights or movie marathons. The owner's bathroom is a luxurious sanctuary, featuring a shower and a separate drop-in tub, complemented by a sophisticated tray ceiling in the Owner's Retreat.
In the Sterling, every detail invites connection and comfort, creating the perfect backdrop for your cherished moments.
Send a message to the David Weekley Homes at Harvest Trail Team to build your future with this beautiful new home for sale in Westfield, IN!
Learn More Show Less
Welcome to the Sterling, the model home floor plan that blends elegance and comfort. Step into an expansive open concept where the kitchen, dining, and family room flow seamlessly, illuminated by natural light. With ample counter space and a spacious island, it’s perfect for gatherings and culinary adventures.
A tranquil study offers a quiet retreat, while the convenient laundry room on the same floor as the bedrooms simplifies daily life. Upstairs, discover a versatile retreat ideal for recreation, whether it’s game nights or movie marathons. The owner's bathroom is a luxurious sanctuary, featuring a shower and a separate drop-in tub, complemented by a sophisticated tray ceiling in the Owner's Retreat.
In the Sterling, every detail invites connection and comfort, creating the perfect backdrop for your cherished moments.
Send a message to the David Weekley Homes at Harvest Trail Team to build your future with this beautiful new home for sale in Westfield, IN!
More plans in this community

The Embassy
From: $385,990
Sq. Ft: 1773 - 1833

The Hamlett
From: $412,990
Sq. Ft: 2410

The Littleton
From: $390,990
Sq. Ft: 1859 - 1865

The Sterling
From: $414,990
Sq. Ft: 2214 - 2236
Quick Move-ins
The Embassy
816 James William Lane, Westfield, IN 46074
$390,990
Sq. Ft: 1773
The Goldie
811 Rose Garden Way, Westfield, IN 46074
$405,983
Sq. Ft: 2088
The Littleton
804 James William Lane, Westfield, IN 46074











