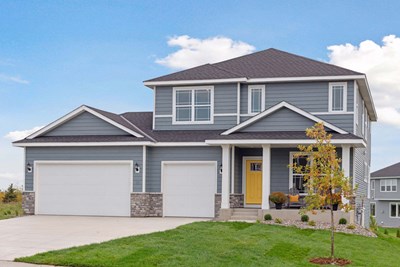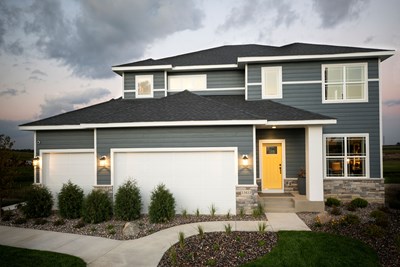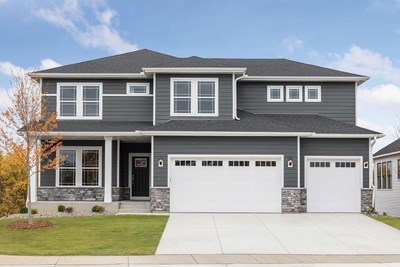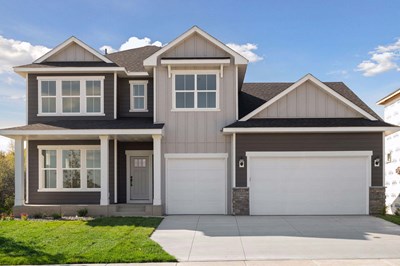

Overview
The Ontario presents a glamorous first impression immediately upon entering with open sight lines that extend through the sunny living spaces and out many windows lining the back of the home. The resident chef will love the gourmet kitchen, with luxurious finishes, an abundance of cabinetry, built-in appliances, and a large pantry. The open concept main level features a centrally located dining area and a welcoming living room accented by an cozy gas fireplace. The front study is situated just off the foyer, offering easy work-from-home convenience or a relaxing lounge space. Upstairs, the spacious and relaxing Owner’s Retreat features a luxurious en suite bathroom and walk-in closet. Three more bedrooms, a full bathroom, and a large laundry room add to the function of the upper level. The basement is ready to be finished which adds over 900 sq ft. Brayburn Trails is a welcoming community with wetlands, trees, ponds, four miles of walking paths and beautiful views of the golf course.
Contact David Weekley Homes at Brayburn Trails to schedule your tour of this new home for sale in Dayton, MN!
Learn More Show Less
The Ontario presents a glamorous first impression immediately upon entering with open sight lines that extend through the sunny living spaces and out many windows lining the back of the home. The resident chef will love the gourmet kitchen, with luxurious finishes, an abundance of cabinetry, built-in appliances, and a large pantry. The open concept main level features a centrally located dining area and a welcoming living room accented by an cozy gas fireplace. The front study is situated just off the foyer, offering easy work-from-home convenience or a relaxing lounge space. Upstairs, the spacious and relaxing Owner’s Retreat features a luxurious en suite bathroom and walk-in closet. Three more bedrooms, a full bathroom, and a large laundry room add to the function of the upper level. The basement is ready to be finished which adds over 900 sq ft. Brayburn Trails is a welcoming community with wetlands, trees, ponds, four miles of walking paths and beautiful views of the golf course.
Contact David Weekley Homes at Brayburn Trails to schedule your tour of this new home for sale in Dayton, MN!
More plans in this community

The Michigan
From: $612,990
Sq. Ft: 3057 - 4257

The Niagara
From: $596,990
Sq. Ft: 2035 - 3681

The Ontario
From: $586,990
Sq. Ft: 2565 - 3481

The Superior
From: $623,990
Sq. Ft: 3114 - 4594
Quick Move-ins
The Michigan
16000 116th Avenue North, Dayton, MN 55369
$699,000
Sq. Ft: 4243

The Michigan
15233 115th Avenue North, Dayton, MN 55369
$699,000
Sq. Ft: 4257
The Niagara
11521 Polaris Lane North, Dayton, MN 55369
$649,000
Sq. Ft: 3672
The Niagara
11624 Upland Lane North, Dayton, MN 55369
$675,000
Sq. Ft: 3672

The Ontario
15916 116th Avenue North, Dayton, MN 55369
$660,000
Sq. Ft: 3481

The Ontario
15920 116th Avenue North, Dayton, MN 55369
$665,000
Sq. Ft: 3433
The Vermilion
11616 Brayburn Trail, Dayton, MN 55369














