Overview
Learn More
Design excellence and attention to detail make every day in The Ridgepoint by David Weekley floor plan amazing. The upstairs retreat and downstairs study invite your imagination to craft the perfect specialty rooms for your family.
Your open floor plan provides soaring ceilings and a sunlit space ready to fulfill your lifestyle and decor dreams. Collaborate on culinary adventures in the streamlined kitchen that includes expansive counter tops and a full-function island.
The spacious extra bedrooms are the perfect place for personalities to grow and shine. Escape to the elegance of the Owner’s Retreat, with its deluxe en suite bathroom and refined walk-in closet.
More plans in this community
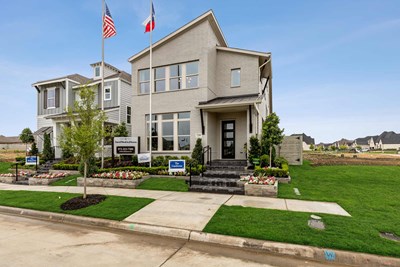
The Camborne
From: $499,990
Sq. Ft: 2713 - 3449

The Crossgate
From: $442,990
Sq. Ft: 1912 - 2040

The Huntmere
From: $481,990
Sq. Ft: 2679 - 2740
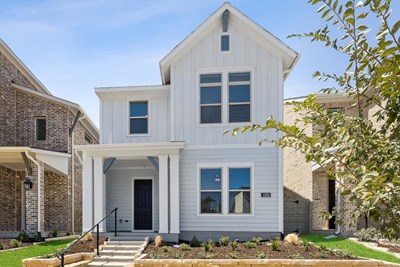
The Laurinda
From: $474,990
Sq. Ft: 2347 - 2853
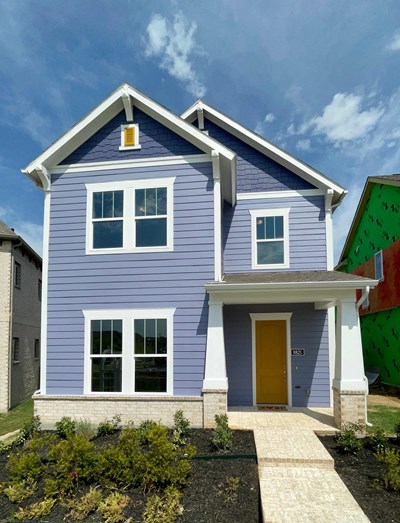
The Marietta
From: $448,990
Sq. Ft: 2062 - 2067
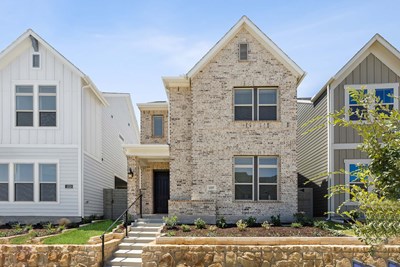
The Peppervine
From: $506,990
Sq. Ft: 2950 - 3602
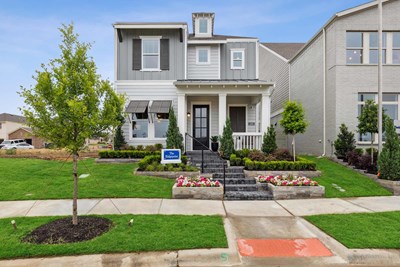
The Ridgepoint
From: $467,990
Sq. Ft: 2283 - 2429
Quick Move-ins

The Camborne
1031 Harmony Trail, Argyle, TX 76226
$519,228
Sq. Ft: 2859

The Camborne
1514 Roundup Way, Argyle, TX 76226
$553,422
Sq. Ft: 2859
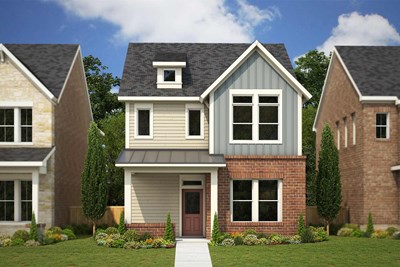
The Crossgate
1518 Roundup Way, Argyle, TX 76226
$479,803
Sq. Ft: 1912
The Huntmere
1429 Roundup Way, Argyle, TX 76226
$489,000
Sq. Ft: 2740
The Laurinda
1206 Harvest Way, Argyle, TX 76226
$499,910
Sq. Ft: 2347
The Marietta
1050 Harmony Trail, Argyle, TX 76226
$439,990
Sq. Ft: 2062
Visit the Community
Argyle, TX 76226
Sunday 12:00 PM - 7:00 PM










