Overview
Learn More
By FAR the most popular floor plan in the Retreat at Harvest is the Camborne. Upon entering you will quickly notice how different this home feels. The soaring ceilings and sky high windows will keep drawing you in to this extremely open and unique design. The kitchen offers a huge island with gorgeous stacked cabinets with a five burner gas cooktop and hood venting outside. Upon entering from the rear entry garage is a large mud room complete with shelves and hooks to keep things organized for busy families. A very roomy owners retreat oasis awaits upstairs with TWO very large closets and a spacious owners bathroom. The garage has a closet for your holiday decorations, as well as additional space for bikes and refuse cans.
More plans in this community
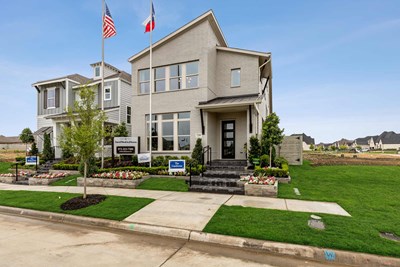
The Camborne
From: $499,990
Sq. Ft: 2713 - 3449

The Crossgate
From: $442,990
Sq. Ft: 1912 - 2040

The Huntmere
From: $481,990
Sq. Ft: 2679 - 2740
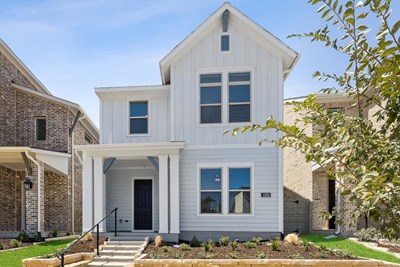
The Laurinda
From: $474,990
Sq. Ft: 2347 - 2853
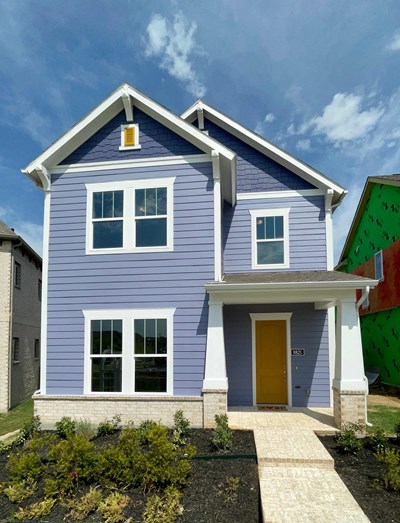
The Marietta
From: $448,990
Sq. Ft: 2062 - 2067
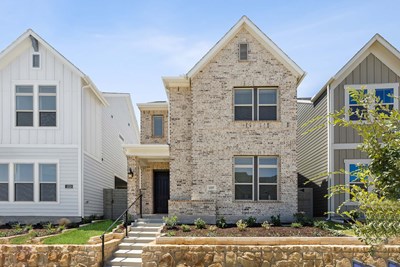
The Peppervine
From: $506,990
Sq. Ft: 2950 - 3602
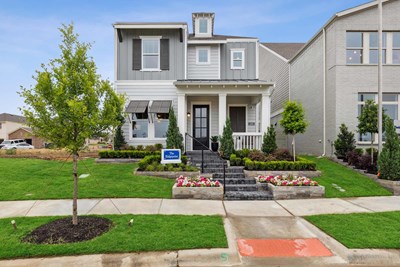
The Ridgepoint
From: $467,990
Sq. Ft: 2283 - 2429
Quick Move-ins

The Camborne
1514 Roundup Way, Argyle, TX 76226
$553,422
Sq. Ft: 2859
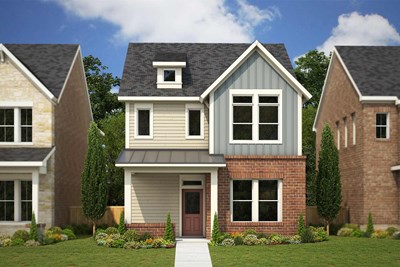
The Crossgate
1518 Roundup Way, Argyle, TX 76226
$479,803
Sq. Ft: 1912
The Huntmere
1429 Roundup Way, Argyle, TX 76226
$489,000
Sq. Ft: 2740
The Laurinda
1206 Harvest Way, Argyle, TX 76226
$499,910
Sq. Ft: 2347
The Marietta
1050 Harmony Trail, Argyle, TX 76226
$439,990
Sq. Ft: 2062

The Ridgepoint
1606 Roundup Way, Argyle, TX 76226
$509,620
Sq. Ft: 2414
Visit the Community
Argyle, TX 76226
Sunday 12:00 PM - 7:00 PM










